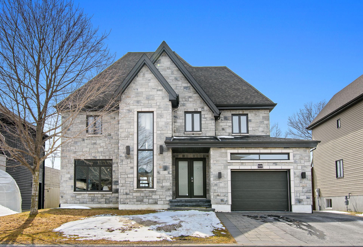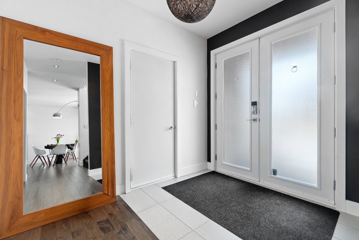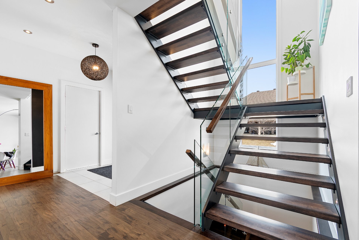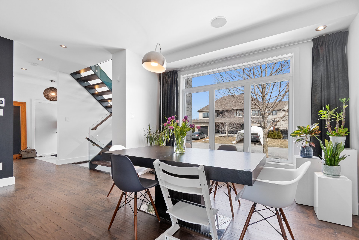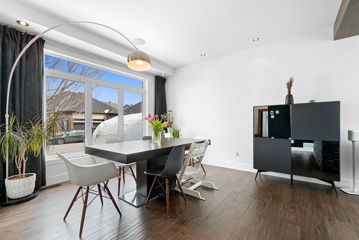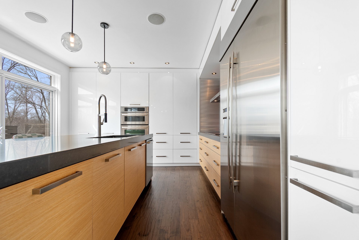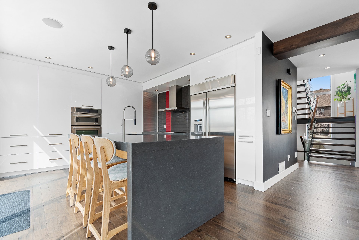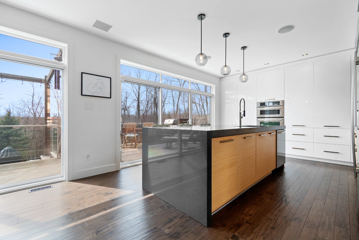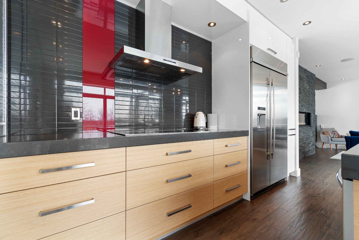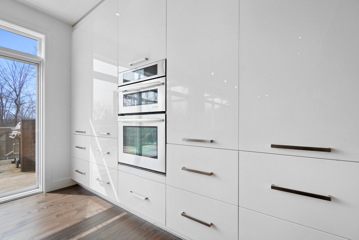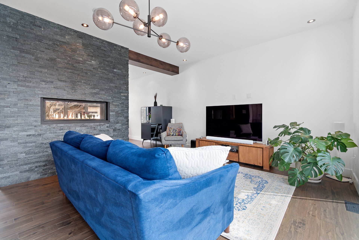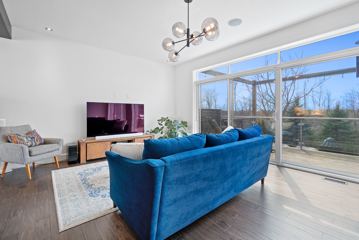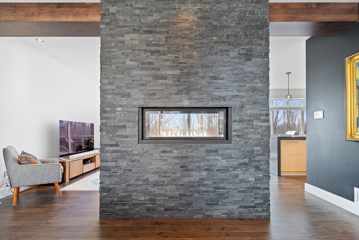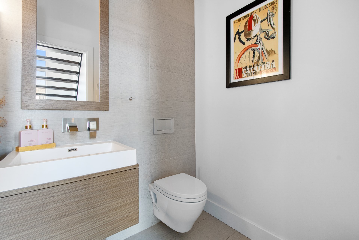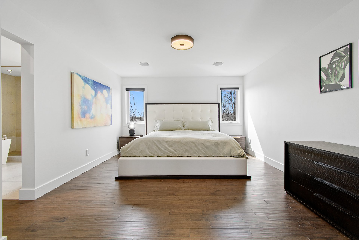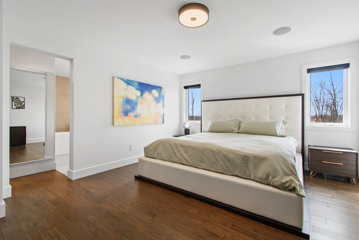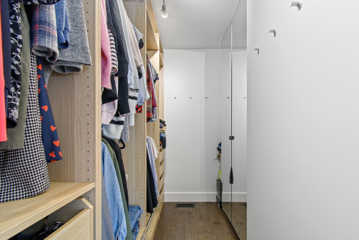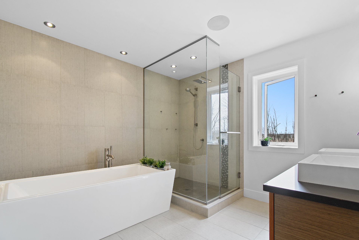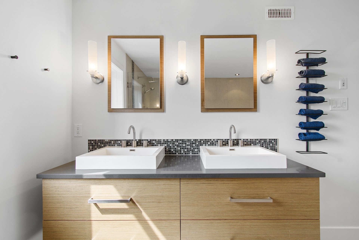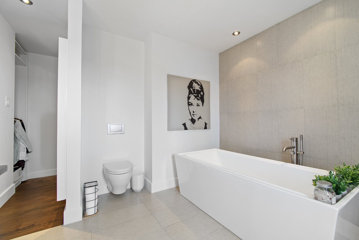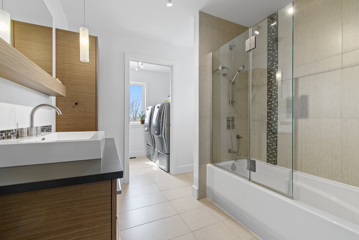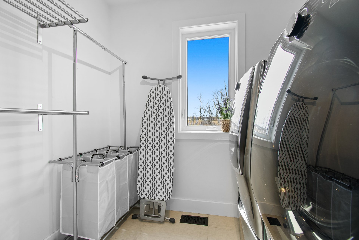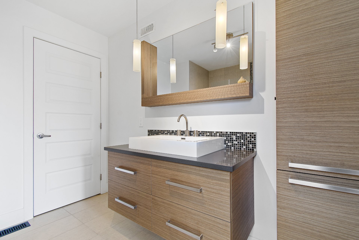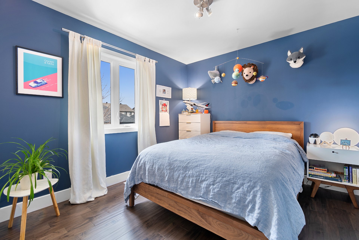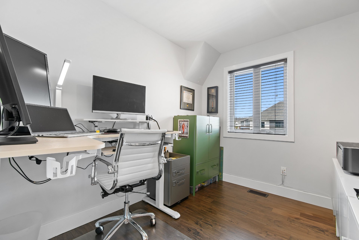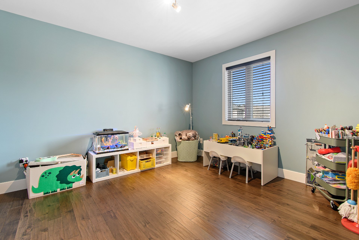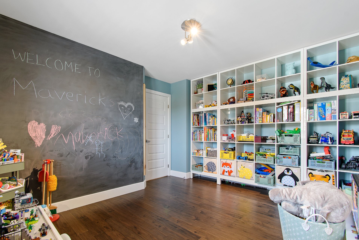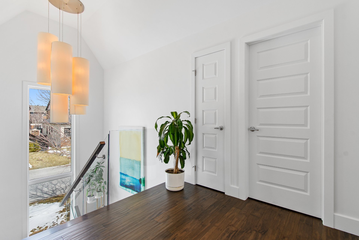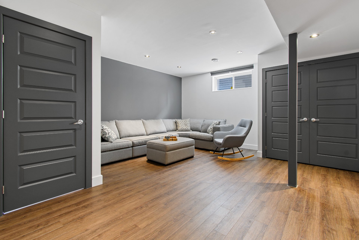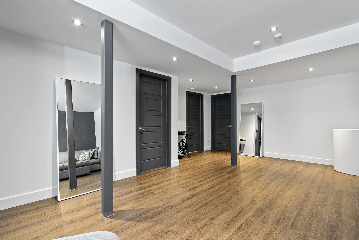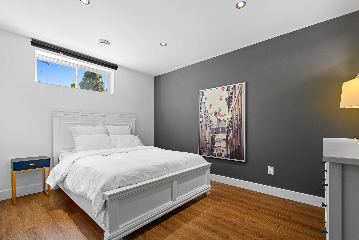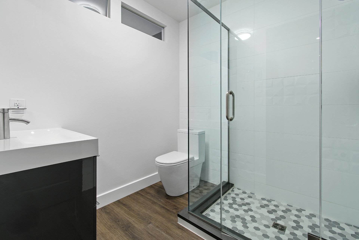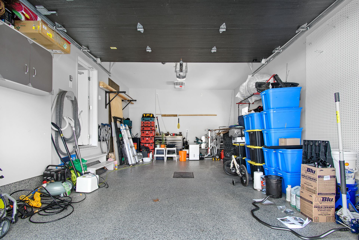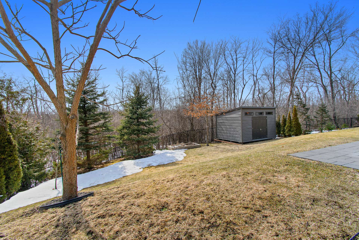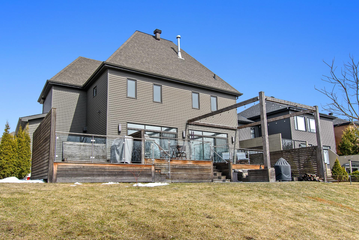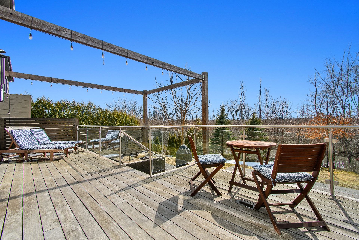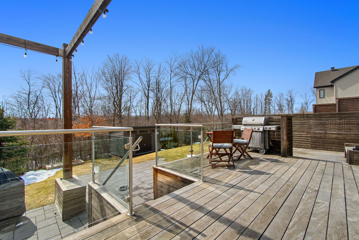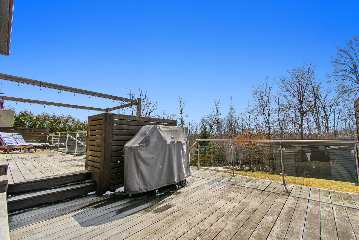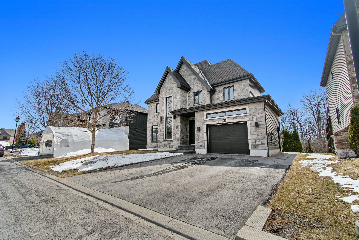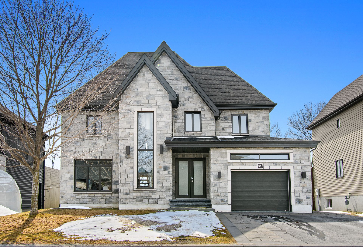106 Rue de la Vaudaire, Gatineau (Aylmer), QC J9A
Sold
Description
No rear neighbors, offering 5 bedrooms and 4 bathrooms. Features a gorgeous kitchen with a large quartz island and a breathtaking view of the wooded area. Hardwood and ceramic floors throughout both levels. Solid hardwood staircase with glass and wood railings. Recessed lighting and 9-foot ceilings on the main floor. Beautiful double-sided gas fireplace with a stone wall. Central sound system. The primary bedroom includes a private ensuite and a spacious walk-in closet. The main bathroom features a quartz countertop and a ceramic/glass walk-in shower. Heated epoxy floor in the garage, and a spectacular backyard with a large 2-level patio
- 5 Bedroom(s)
- 3 Bathroom(s)
- 2012
Dimensions
Habitable
2200 PC
Number of rooms
16
Building
3X3
Land
7107 PC
Are you interested in this ad?
Contact Us| Bathroom / Washroom | Adjoining to primary bedroom, Seperate shower |
|---|---|
| Heating system | Air circulation |
| Equipment available | Alarm system, Central air conditioning, Central vacuum cleaner system installation, Electric garage door, Ventilation system |
| Proximity | Alpine skiing, Bicycle path, Cegep, Cross-country skiing, Daycare centre, Elementary school, Golf, High school, Highway, Hospital, Park - green area, Public transport, University |
| Driveway | Asphalt, Plain paving stone |
| Roofing | Asphalt shingles |
| Garage | Attached, Heated, Single width |
| Window type | Crank handle, French window |
| Heating energy | Electricity, Natural gas |
| Basement | Finished basement |
| Parking | Garage |
| Hearth stove | Gaz fireplace |
| Landscaping | Landscape |
| Sewage system | Municipal sewer |
| Water supply | Municipality |
| Distinctive features | No neighbours in the back, Wooded lot: hardwood trees |
| Foundation | Poured concrete |
| Windows | PVC |
| Zoning | Residential |
| Siding | Stone, Vinyl |
| Level | Room | Dimensions | Flooring |
|---|---|---|---|
| Ground Floor | Hallway | 7.2 x 7.8 P | Ceramic tiles |
| Ground Floor | Washroom | 4.8 x 6 P | Ceramic tiles |
| Ground Floor | Dining room | 13.2 x 12.4 P | Wood |
| Ground Floor | Living room | 17 x 12.9 P | Wood |
| Ground Floor | Kitchen | 14.9 x 11.5 P | Wood |
| 2nd Floor | Primary bedroom | 15.1 x 13.1 P | Wood |
| 2nd Floor | Bathroom | 10 x 10.5 P | Ceramic tiles |
| 2nd Floor | Bedroom | 11 x 10.1 P | Wood |
| 2nd Floor | Bedroom | 9.5 x 8 P | Wood |
| 2nd Floor | Bedroom | 12 x 11.9 P | Wood |
| 2nd Floor | Bathroom | 8 x 9.9 P | Ceramic tiles |
| 2nd Floor | Laundry room | 5.6 x 7.4 P | Ceramic tiles |
| Basement | Family room | 22 x 16.5 P | Floating floor |
| Basement | Bedroom | 9.9 x 13.7 P | Floating floor |
| Basement | Bathroom | 7 x 6.9 P | Floating floor |
| Basement | Storage | 8.9 x 12.5 P | Concrete |
N/A
N/A
| Municipal Taxes (2025) | $ 7545 / year |
|---|---|
| School taxes (2024) | $ 646 / year |
