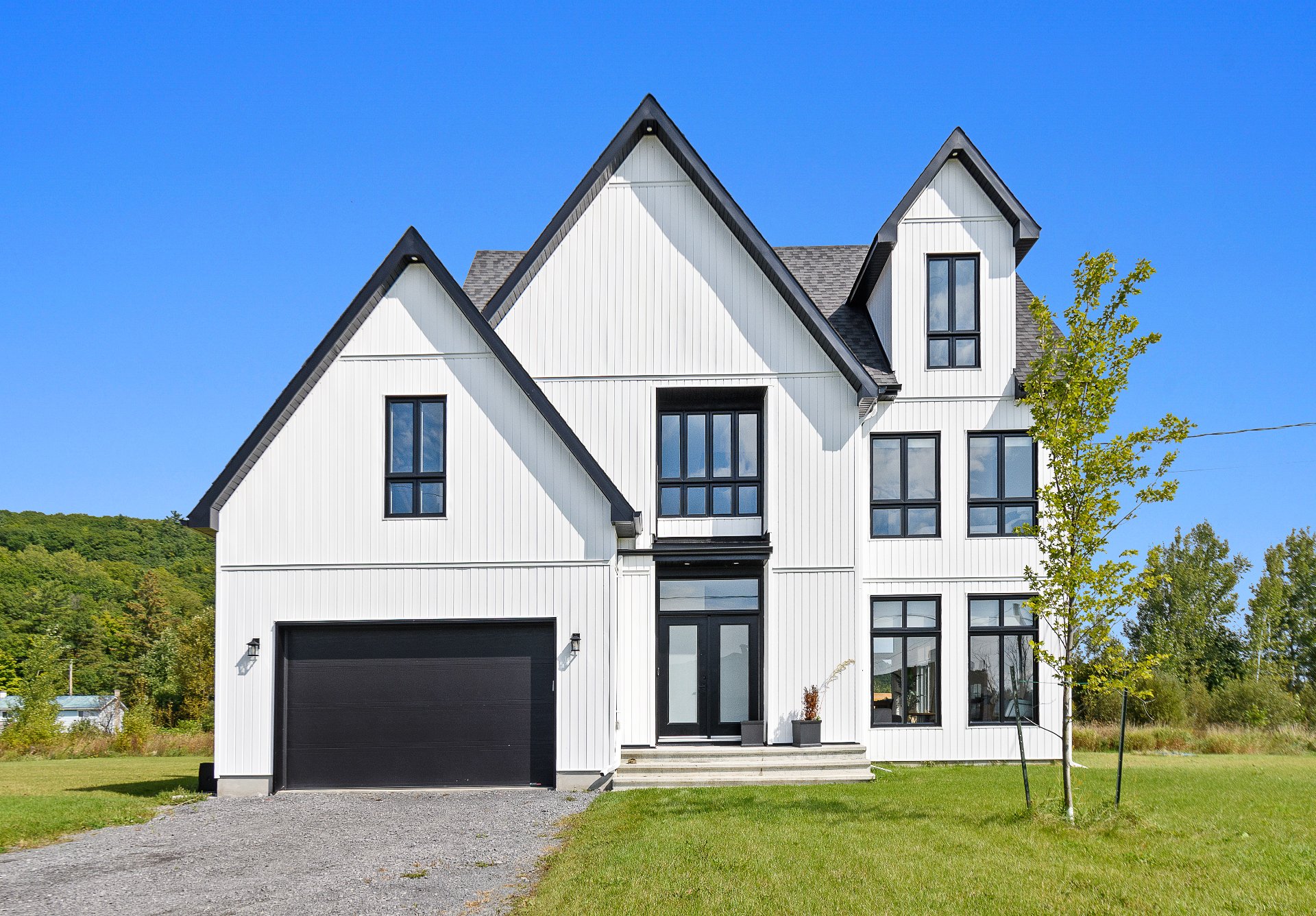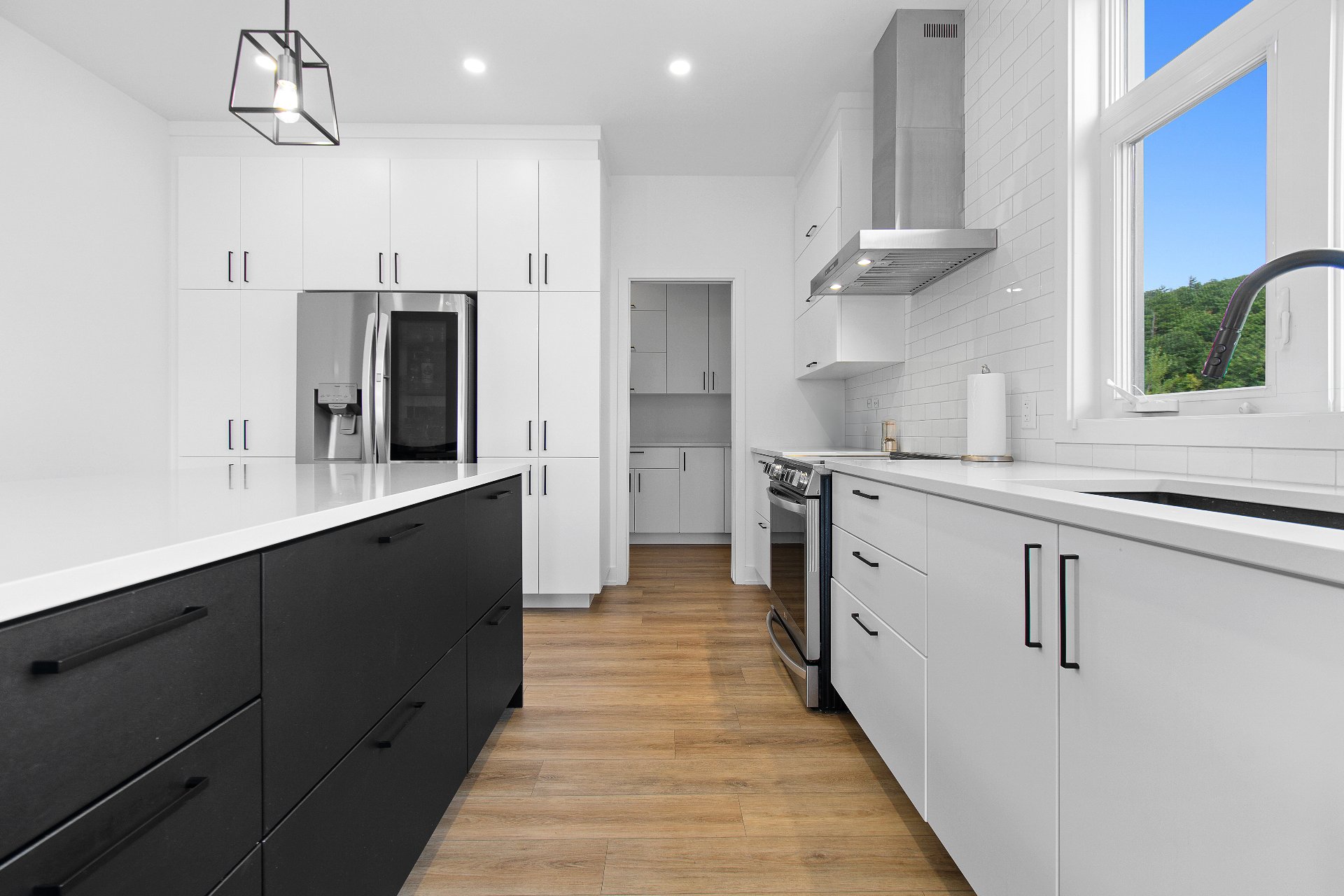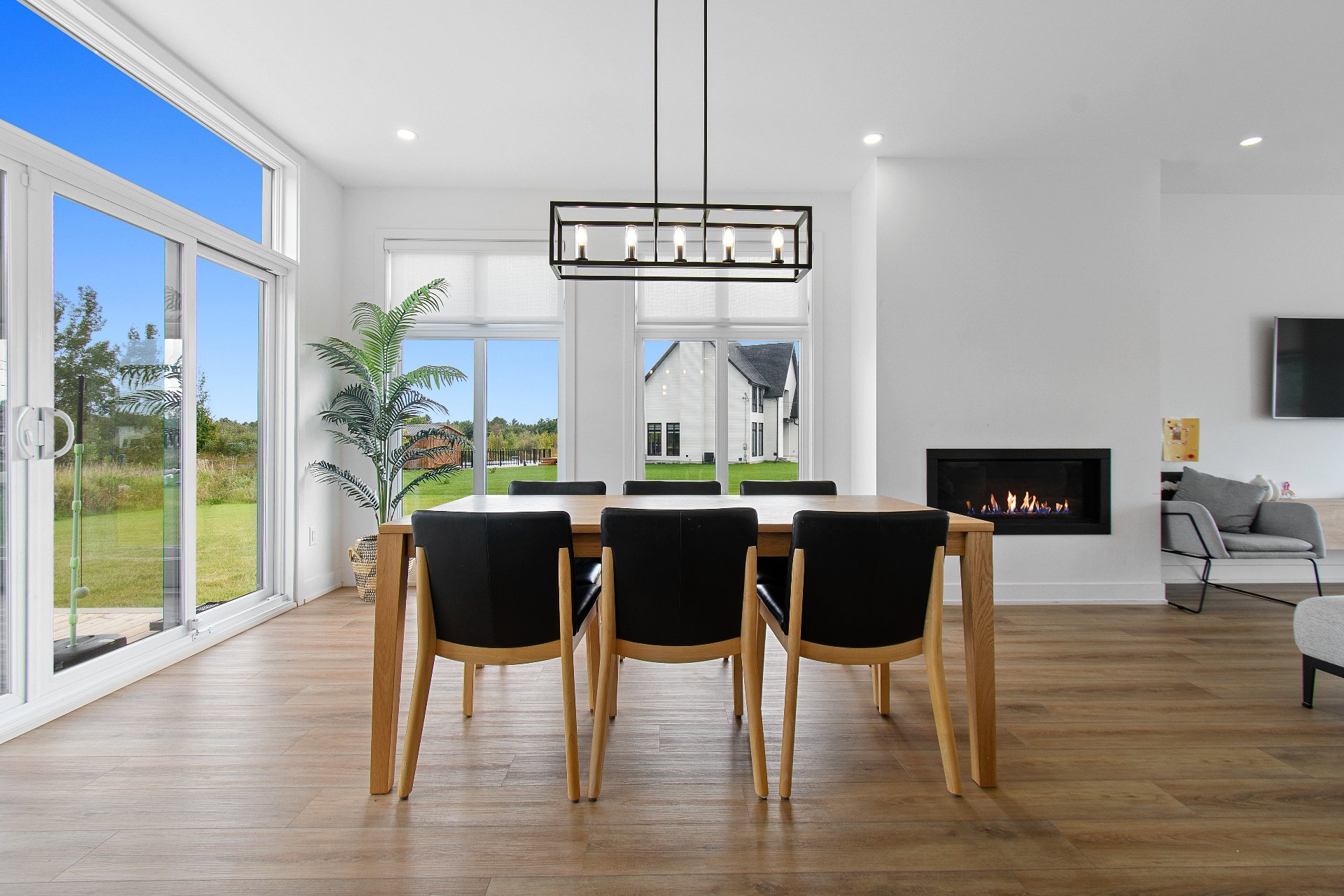12 Ch. du Mont Columbia, Chelsea, QC J9B
Sold
Description
Beautiful property with a heated, insulated double garage, three floors, and stunning mountain views. Built in 2022, it offers 4 bedrooms with the possibility of 2 more in the loft and 2 additional ones in the basement, an office space, and several extras (close to $100,000). The spacious living room features a gas fireplace, a 9-foot ceiling on the main floor, and a splendid kitchen with a large island/quartz countertops/ceiling-high cabinets/ceramic backsplash. There is a huge pantry with PVC cabinets, a master bedroom with 2 walk-in closets, and a private bathroom with an enormous glass-enclosed ceramic shower. All bedrooms have walk-in cl
- 4 Bedroom(s)
- 2 Bathroom(s)
- 2022
Dimensions
Habitable
3100 PC
Number of rooms
14
Building
11.07X9.23
Land
4145.8 MC
Are you interested in this ad?
Contact Us| Water supply | Artesian well |
|---|---|
| Windows | PVC |
| Foundation | Poured concrete |
| Hearth stove | Gaz fireplace |
| Garage | Attached, Double width or more |
| Distinctive features | No neighbours in the back |
| Proximity | Highway, Cegep, Golf, Hospital, Park - green area, Elementary school, High school, Public transport, University, Bicycle path, Alpine skiing, Cross-country skiing, Daycare centre, Snowmobile trail, ATV trail |
| Parking | Garage |
| Sewage system | Purification field, Septic tank |
| Roofing | Asphalt shingles, Elastomer membrane |
| Topography | Flat |
| View | Mountain |
| Zoning | Residential |
| Level | Room | Dimensions | Flooring |
|---|---|---|---|
| Ground Floor | Dining room | 12 x 15.2 P | Flexible floor coverings |
| Ground Floor | Living room | 14.1 x 12 P | Flexible floor coverings |
| Ground Floor | Kitchen | 14.1 x 13.5 P | Ceramic tiles |
| Ground Floor | Other | 6.1 x 13 P | Flexible floor coverings |
| Ground Floor | Washroom | 5.7 x 4.9 P | Flexible floor coverings |
| Ground Floor | Storage | 5 x 5 P | Flexible floor coverings |
| Ground Floor | Hallway | 6.9 x 12.7 P | Flexible floor coverings |
| 2nd Floor | Bathroom | 9.2 x 9 P | Ceramic tiles |
| 2nd Floor | Bedroom | 10.9 x 14 P | Flexible floor coverings |
| 2nd Floor | Bedroom | 10.9 x 12.8 P | Flexible floor coverings |
| 2nd Floor | Primary bedroom | 12.7 x 12.8 P | Flexible floor coverings |
| 2nd Floor | Bathroom | 8.8 x 13 P | Ceramic tiles |
| 3rd Floor | Other | 21 x 12 P | Flexible floor coverings |
| 3rd Floor | Bedroom | 13.1 x 22 P | Flexible floor coverings |
Canvas, play structure, water softener, furnace, water heater, dishwasher, fridge, electric garage door opener
Propane tank
| Municipal Taxes (2024) | $ 5242 / year |
|---|---|
| School taxes (2024) | $ 619 / year |




























