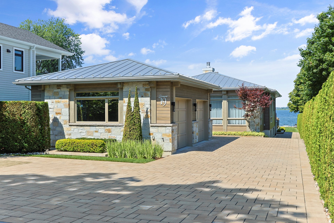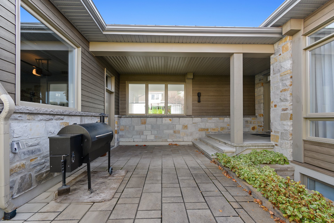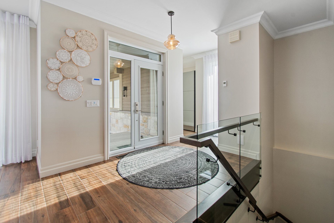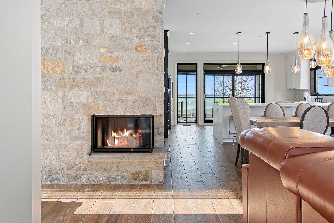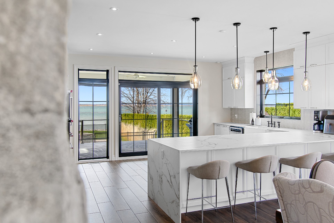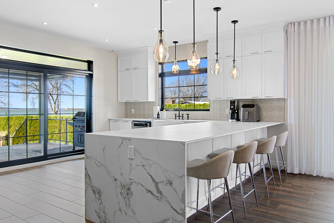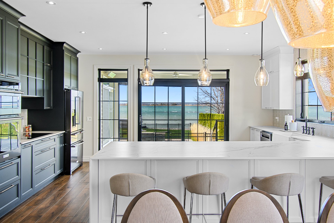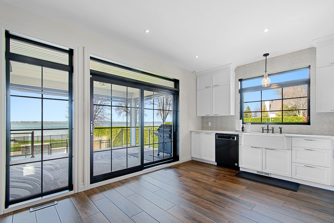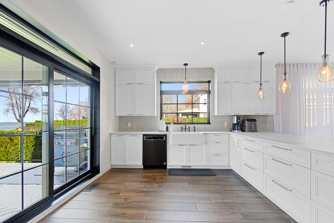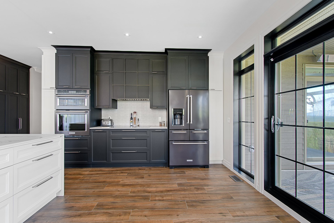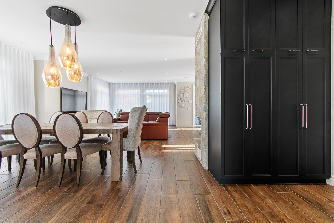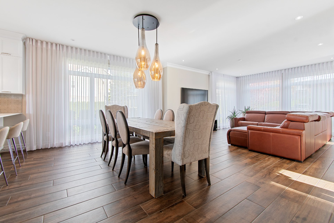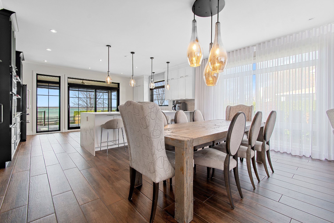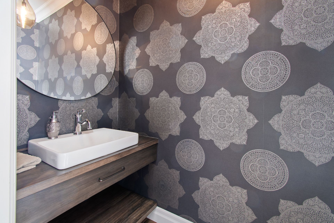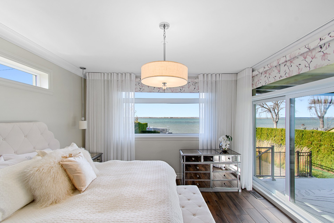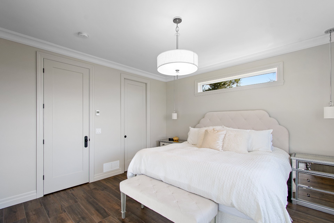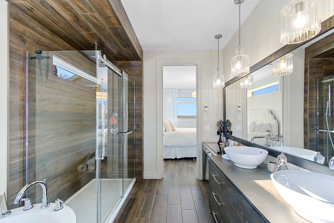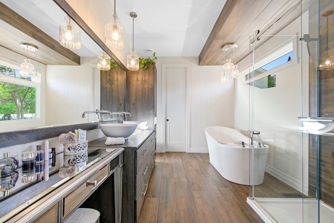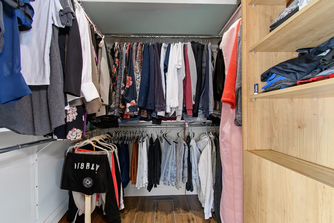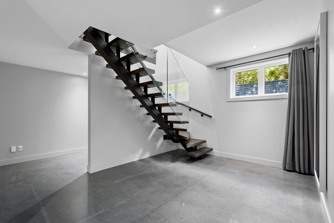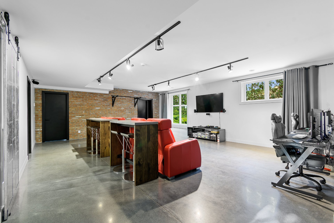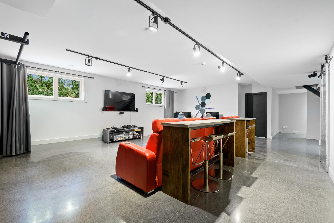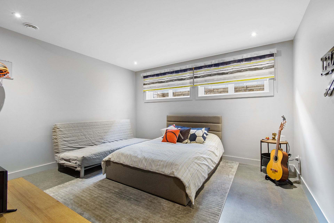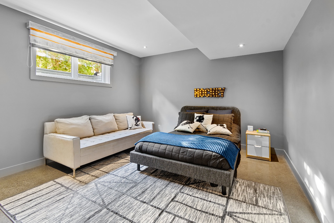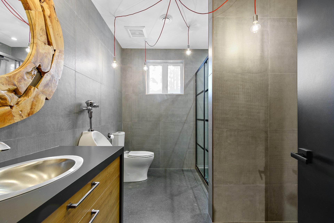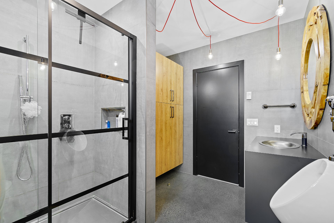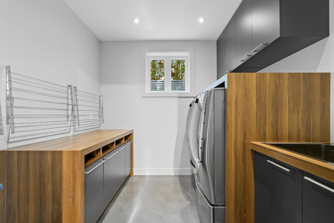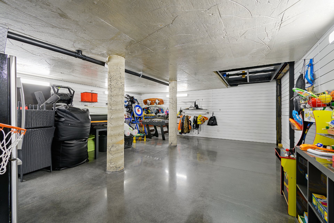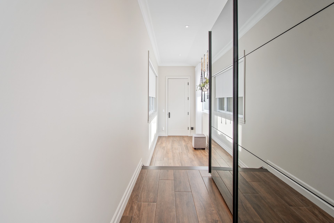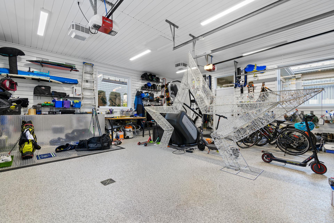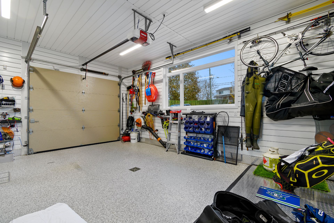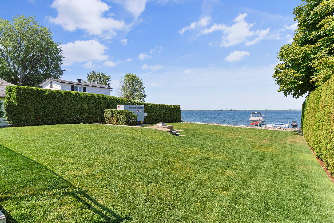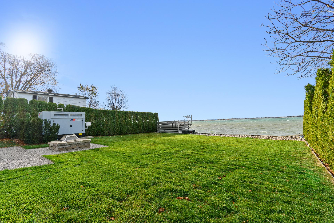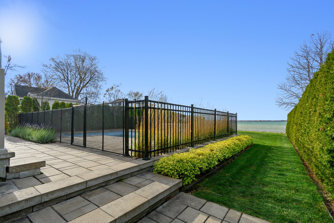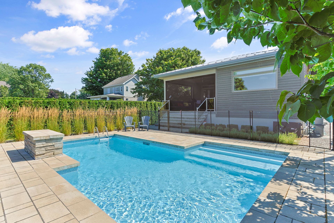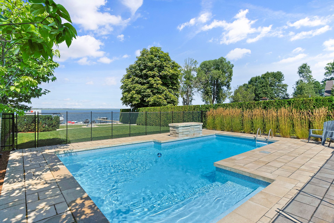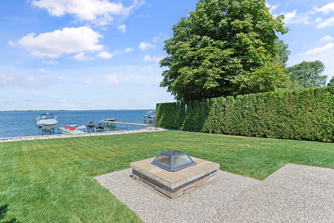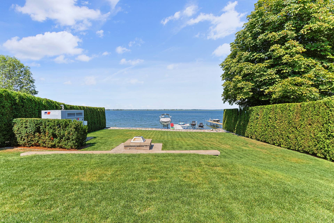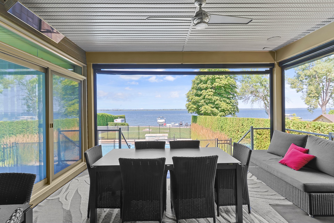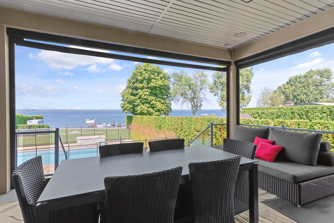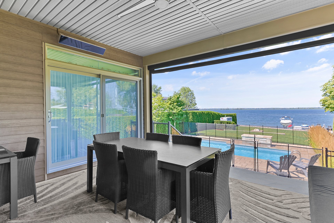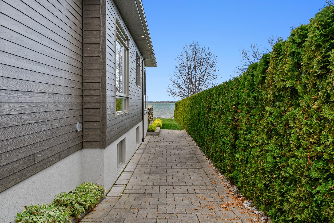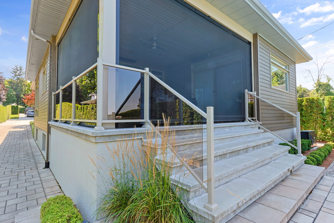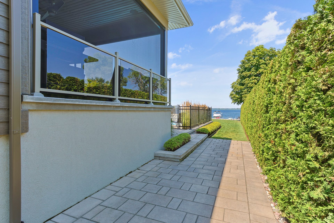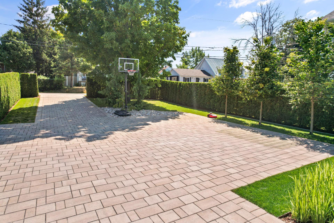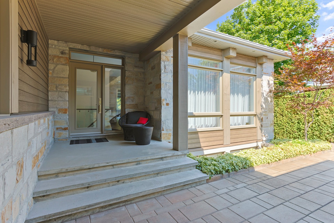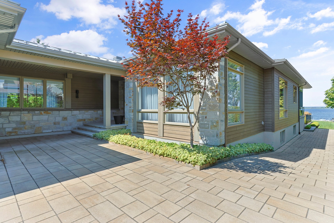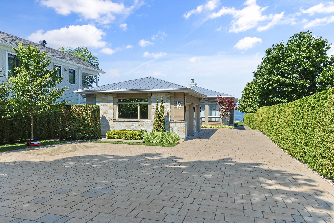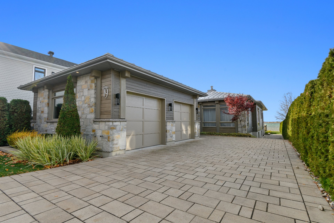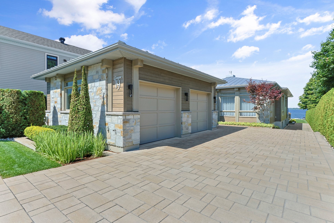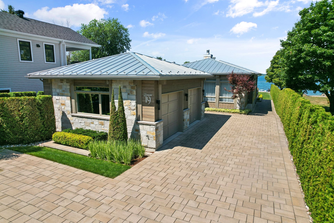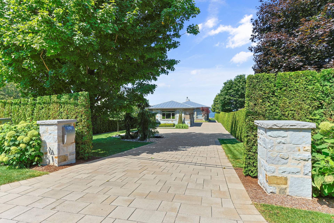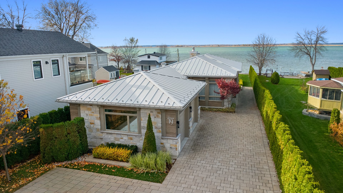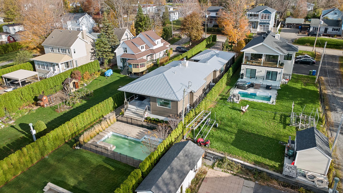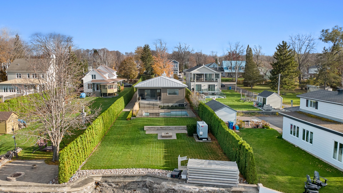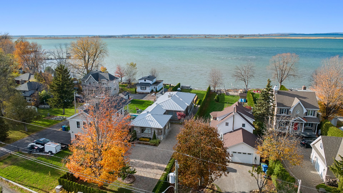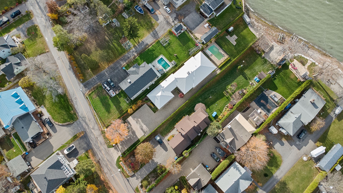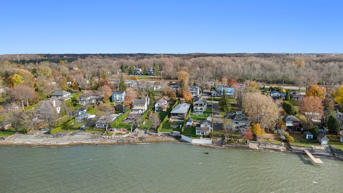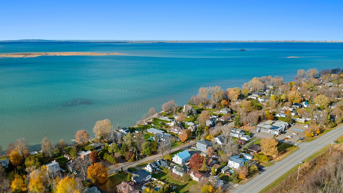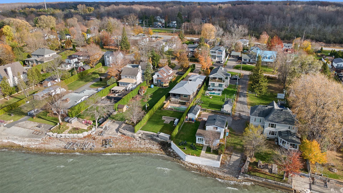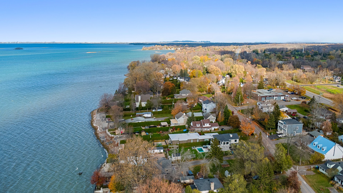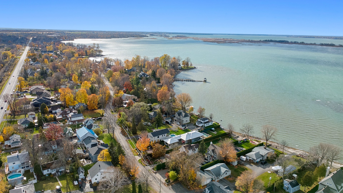1219 Ch. du Lac St Louis, Léry, QC J6N
$2,799,900 | 1 PC
MLS: 17433761
Description
- 3 Bedroom(s)
- 2 Bathroom(s)
- 2019
Dimensions
Habitable
1 PC
Number of rooms
15
Building
1X1
Land
1312.2 MC
Are you interested in this ad?
Contact Us| Bathroom / Washroom | Adjoining to primary bedroom |
|---|---|
| Heating system | Air circulation, Other |
| Equipment available | Alarm system, Central air conditioning, Electric garage door |
| Garage | Attached, Double width or more |
| Proximity | Bicycle path, Cegep, Daycare centre, Elementary school, Golf, High school, Highway, Hospital, Park - green area, Public transport |
| Heating energy | Electricity, Wood |
| Basement | Finished basement |
| Parking | Garage |
| Pool | Inground |
| Landscaping | Land / Yard lined with hedges, Landscape, Patio |
| Sewage system | Municipal sewer |
| Water supply | Municipality |
| Distinctive features | Navigable, Waterfront |
| View | Panoramic, Water |
| Driveway | Plain paving stone |
| Foundation | Poured concrete |
| Zoning | Residential |
| Roofing | Tin |
| Hearth stove | Wood fireplace |
| Level | Room | Dimensions | Flooring |
|---|---|---|---|
| Ground Floor | Hallway | 7.3 x 13 P | Ceramic tiles |
| Ground Floor | Living room | 14.1 x 17 P | Ceramic tiles |
| Ground Floor | Dining room | 15 x 16.1 P | Ceramic tiles |
| Ground Floor | Kitchen | 14.1 x 18.1 P | Ceramic tiles |
| Ground Floor | Washroom | 3.8 x 7 P | Ceramic tiles |
| Ground Floor | Primary bedroom | 14.2 x 13.6 P | Ceramic tiles |
| Ground Floor | Bathroom | 13.1 x 8.1 P | Ceramic tiles |
| Basement | Family room | 20.1 x 26 P | Concrete |
| Basement | Bedroom | 14 x 12.6 P | Concrete |
| Basement | Bedroom | 14 x 13.1 P | Concrete |
| Basement | Bathroom | 10.2 x 8 P | Concrete |
| Basement | Laundry room | 8.5 x 8.7 P | Concrete |
| Basement | Family room | 23.6 x 21.4 P | Concrete |
| Basement | Storage | 13 x 15 P | Concrete |
| Basement | Cellar / Cold room | 7 x 8 P | Concrete |
| Basement | Other | 26.0 x 24.0 P | Concrete |
| Basement | Other | 7.2 x 20.5 P | Concrete |
N/A
N/A
| Municipal Taxes (2025) | $ 8646 / year |
|---|---|
| School taxes (2025) | $ 1137 / year |
