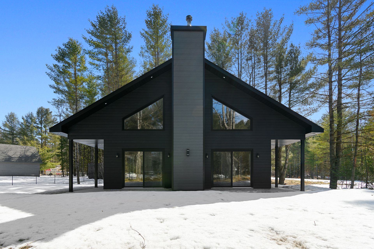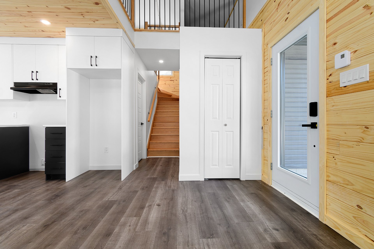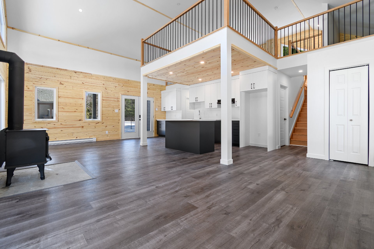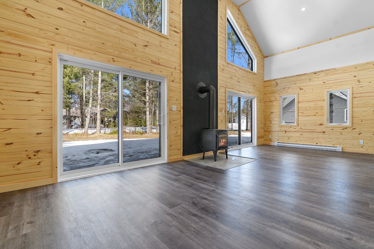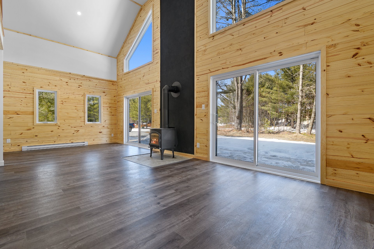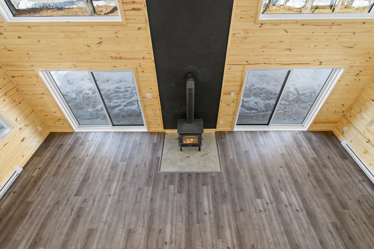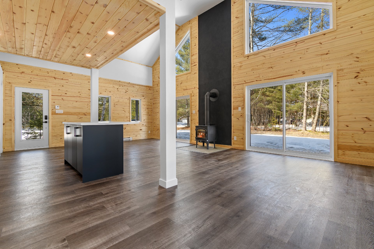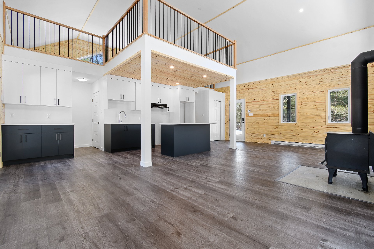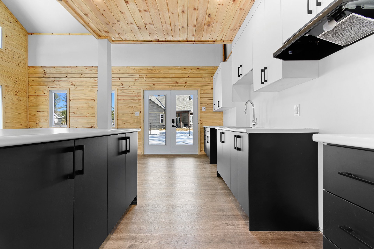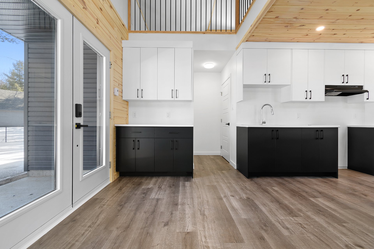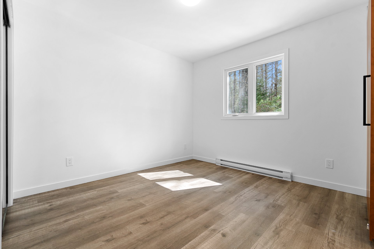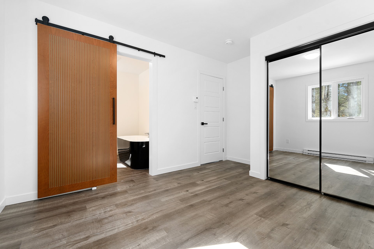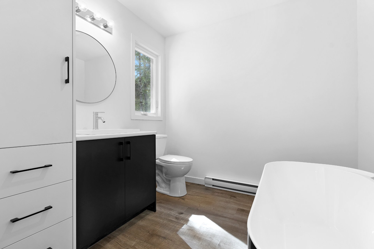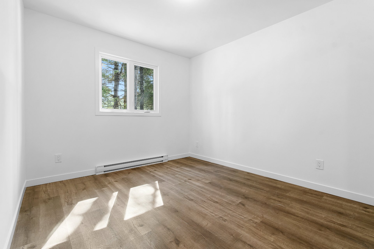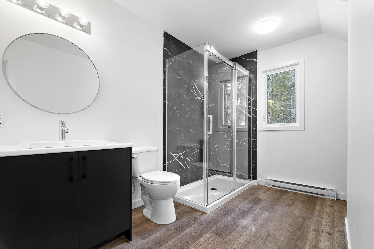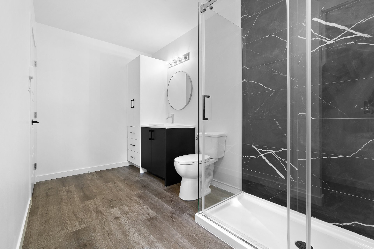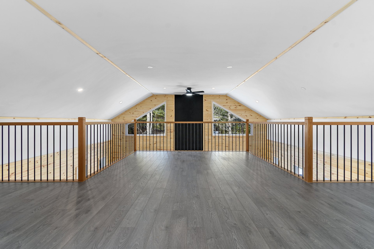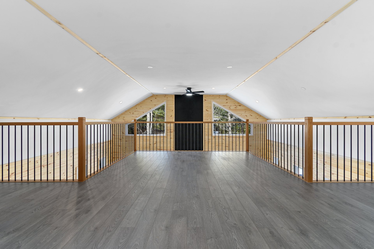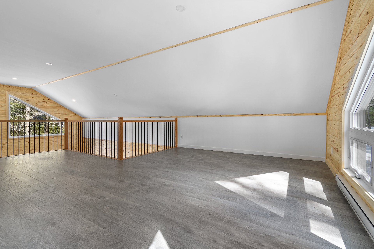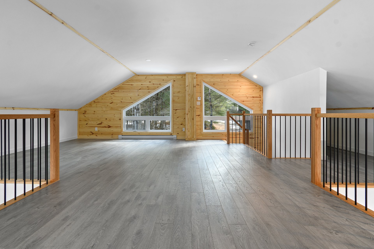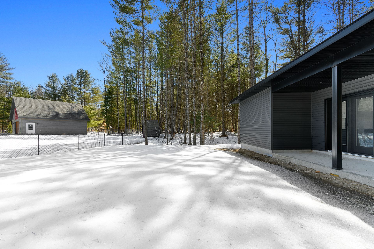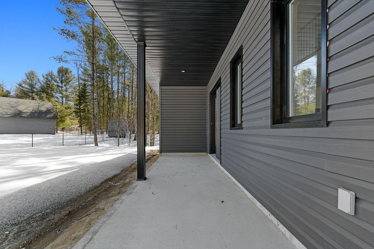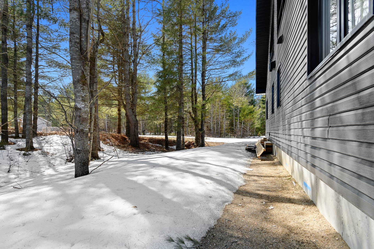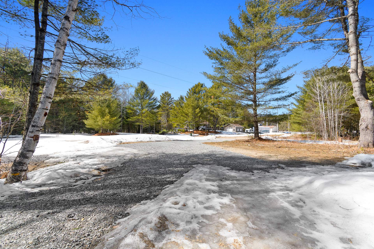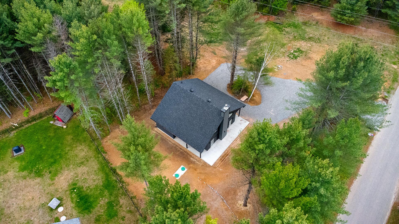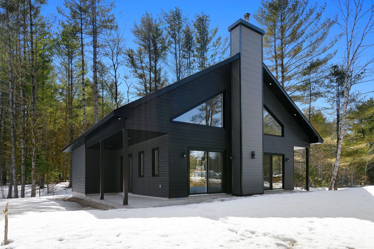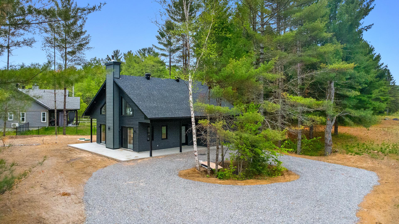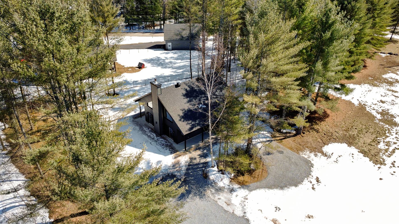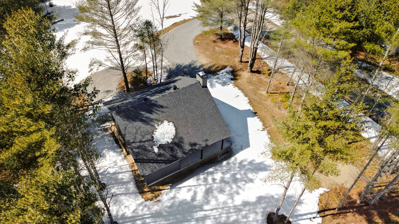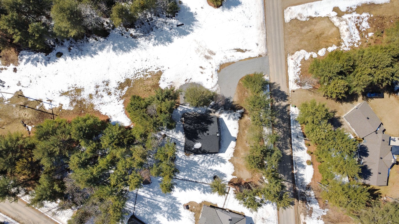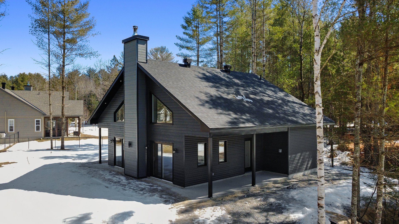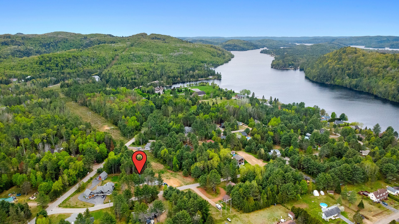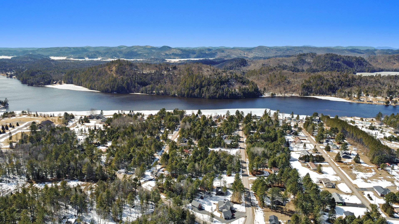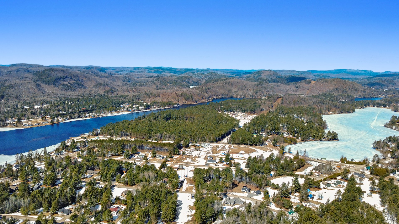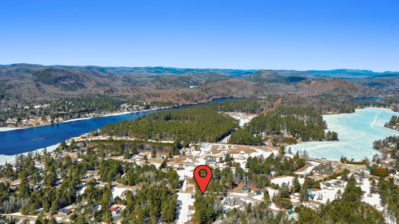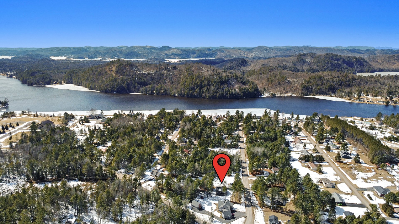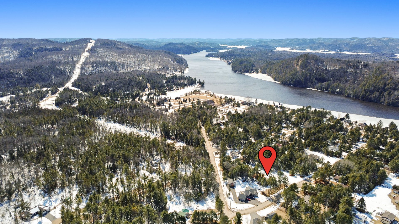154 Ch. Raymond, Val-des-Bois, QC J0X
$499,900 | 1500 PC
MLS: 22272851
Description
- 2 Bedroom(s)
- 2 Bathroom(s)
- 2025
Dimensions
Habitable
1500 PC
Number of rooms
8
Building
0X0
Land
2635 MC
Are you interested in this ad?
Contact Us| Water supply | Artesian well |
|---|---|
| Roofing | Asphalt shingles |
| Proximity | ATV trail, Golf, Park - green area, Snowmobile trail |
| Heating system | Electric baseboard units |
| Heating energy | Electricity |
| Foundation | Other |
| Sewage system | Purification field, Septic tank |
| Zoning | Residential |
| Level | Room | Dimensions | Flooring |
|---|---|---|---|
| Ground Floor | Living room | 11.1 x 10.4 P | |
| Ground Floor | Dinette | 11.6 x 10.8 P | |
| Ground Floor | Kitchen | 10.0 x 8.9 P | |
| Ground Floor | Bedroom | 11.6 x 10.8 P | |
| Ground Floor | Bathroom | 5.3 x 9.0 P | |
| Ground Floor | Bedroom | 11.3 x 11.0 P | |
| Ground Floor | Bathroom | 13.5 x 6.2 P | |
| 2nd Floor | Mezzanine | 28.0 x 14.0 P |
N/A
N/A
| Municipal Taxes (2025) | $ 206 / year |
|---|---|
| School taxes (2025) | $ 12 / year |
