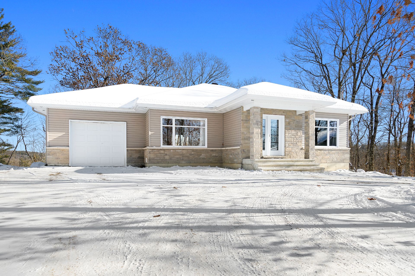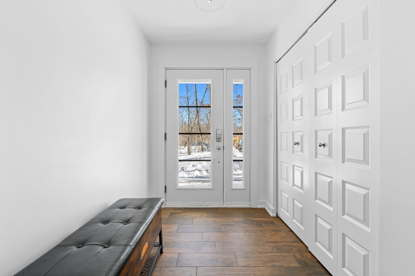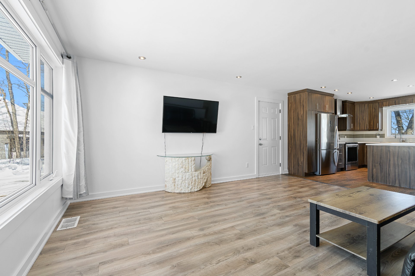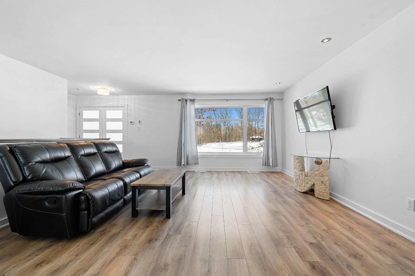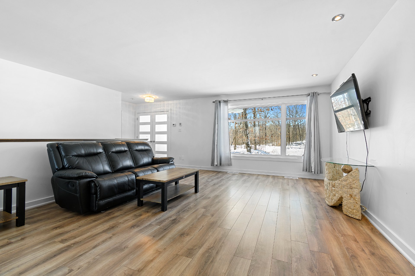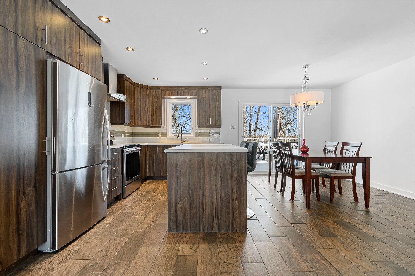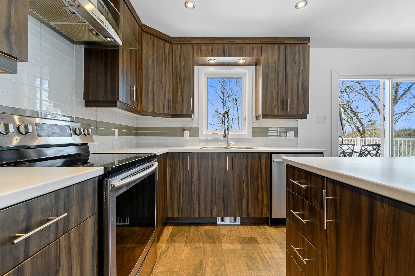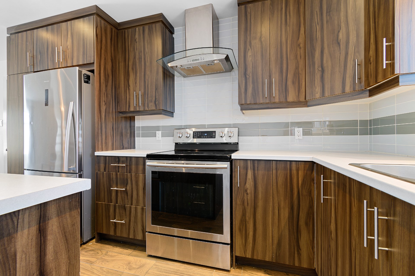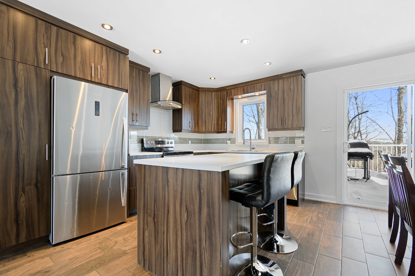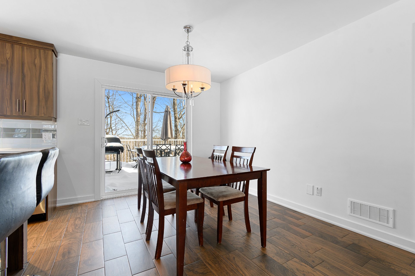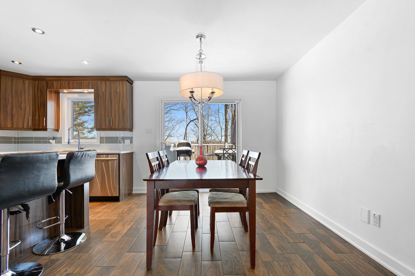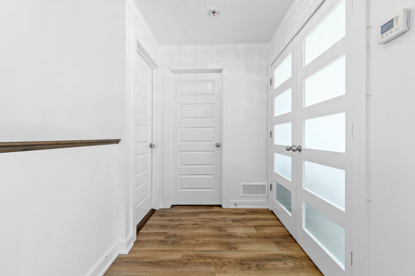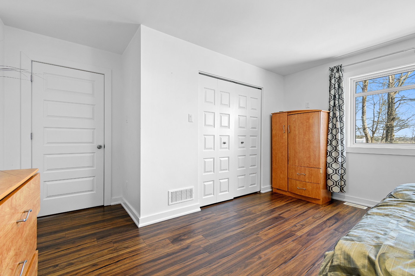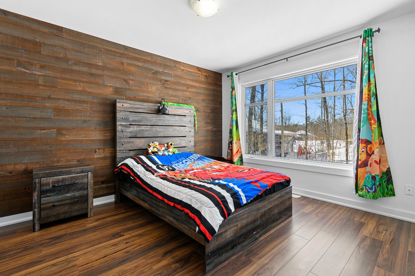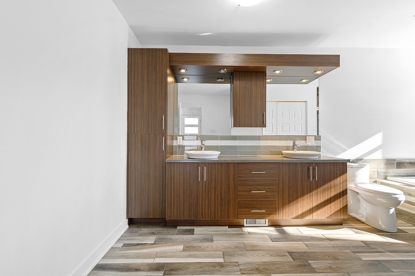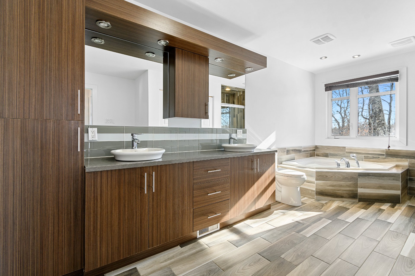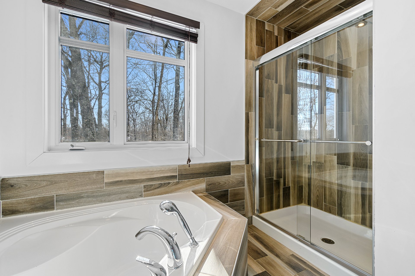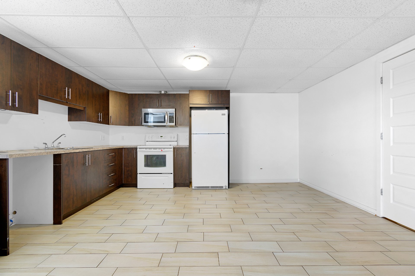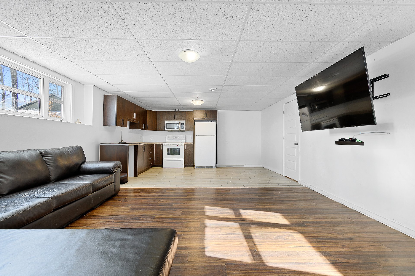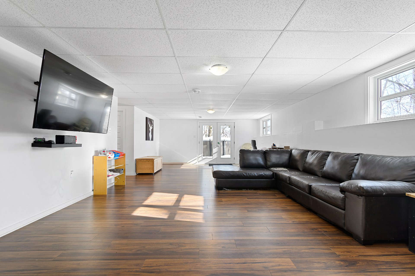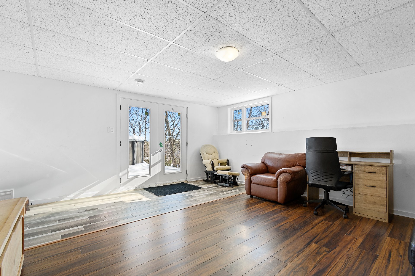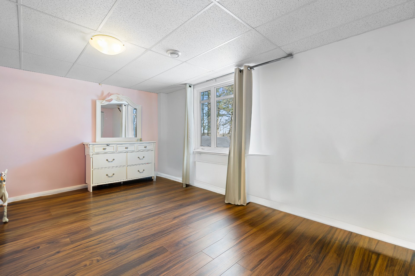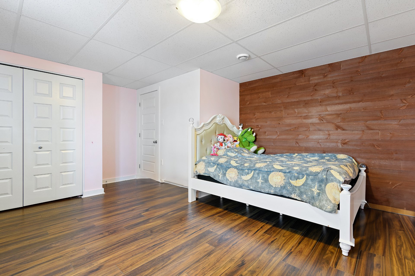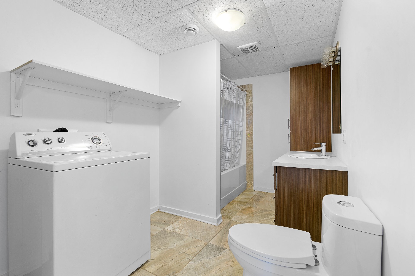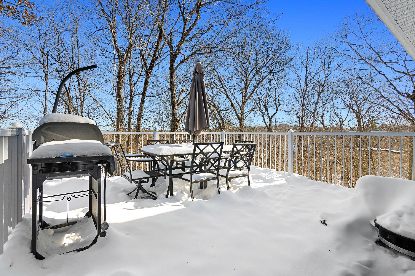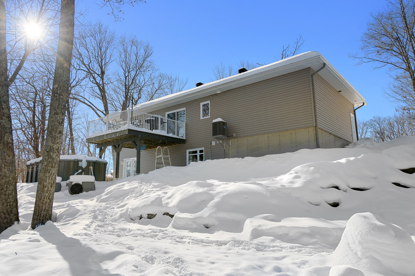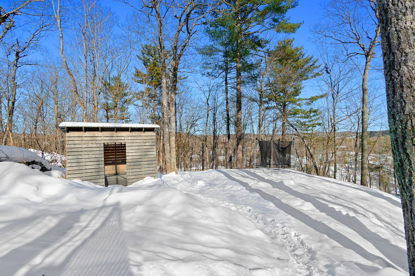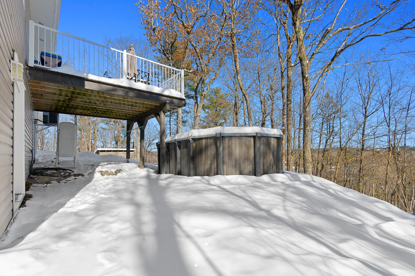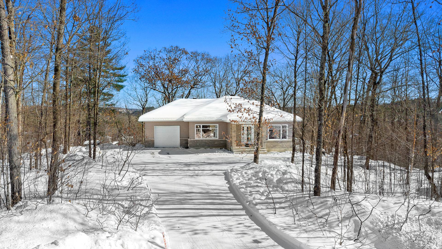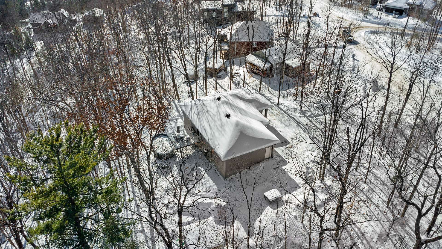16 Rue du Colvert, Val-des-Monts, QC J8N
$639,900 | 1750 PC
MLS: 12836081
Description
- 3 Bedroom(s)
- 2 Bathroom(s)
- 2016
Dimensions
Habitable
1750 PC
Number of rooms
14
Building
67.5X40.5
Land
39828 PC
Are you interested in this ad?
Contact Us| Pool | Above-ground |
|---|---|
| Water supply | Artesian well |
| Roofing | Asphalt shingles |
| Garage | Attached, Single width |
| Siding | Brick, Vinyl |
| Equipment available | Central air conditioning, Central vacuum cleaner system installation, Electric garage door, Ventilation system, Water softener |
| Proximity | Daycare centre, Elementary school, High school, Hospital |
| Heating energy | Electricity |
| Basement | Finished basement, Separate entrance |
| Parking | Garage, Outdoor |
| View | Mountain, Panoramic |
| Foundation | Poured concrete |
| Sewage system | Purification field, Septic tank |
| Windows | PVC |
| Zoning | Residential |
| Level | Room | Dimensions | Flooring |
|---|---|---|---|
| Ground Floor | Kitchen | 8.5 x 14 P | Ceramic tiles |
| Ground Floor | Dining room | 10 x 13.5 P | Ceramic tiles |
| Ground Floor | Living room | 16.5 x 18 P | Floating floor |
| Ground Floor | Hallway | 7.5 x 6 P | Ceramic tiles |
| Ground Floor | Bedroom | 10.4 x 12.1 P | Floating floor |
| Ground Floor | Bathroom | 10 x 16 P | Ceramic tiles |
| Ground Floor | Primary bedroom | 13 x 14.4 P | Floating floor |
| Basement | Storage | 11 x 7.8 P | Concrete |
| Basement | Kitchen | 11.3 x 9.7 P | Ceramic tiles |
| Basement | Dining room | 6.1 x 9.3 P | Ceramic tiles |
| Basement | Living room | 15.6 x 11 P | Floating floor |
| Basement | Family room | 14.3 x 16.1 P | Floating floor |
| Basement | Bedroom | 15.3 x 10.5 P | Floating floor |
| Basement | Bathroom | 7 x 13.1 P | Ceramic tiles |
N/A
N/A
| Municipal Taxes (2025) | $ 5386 / year |
|---|---|
| School taxes (2025) | $ 470 / year |
