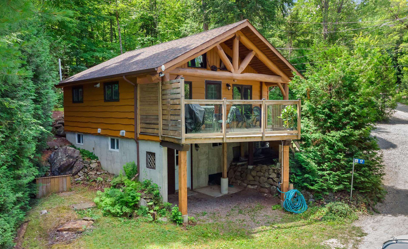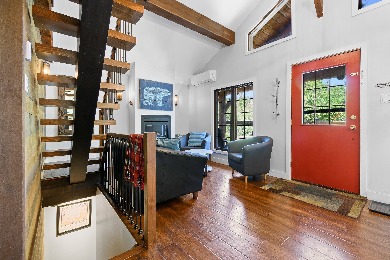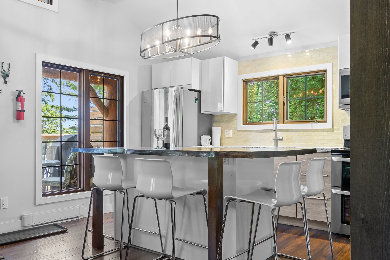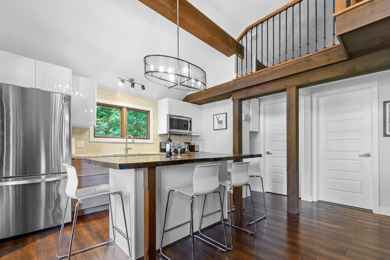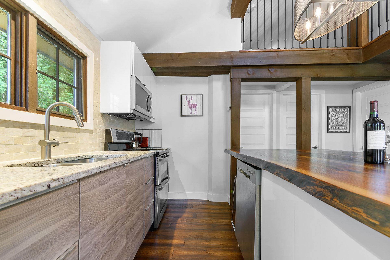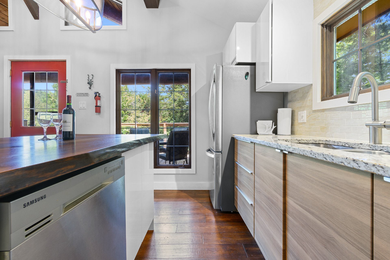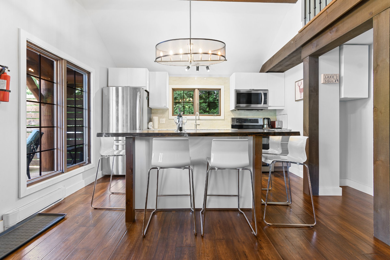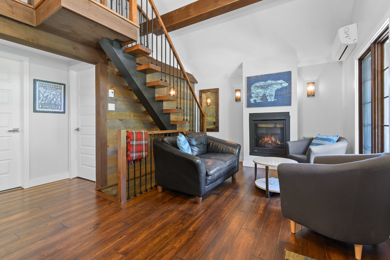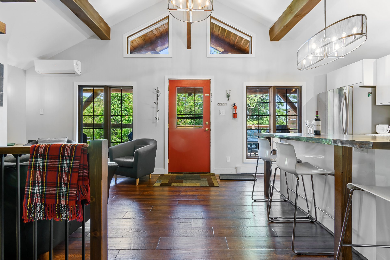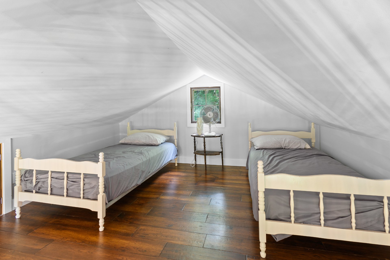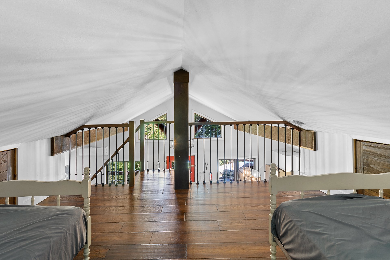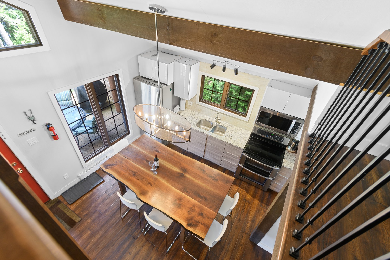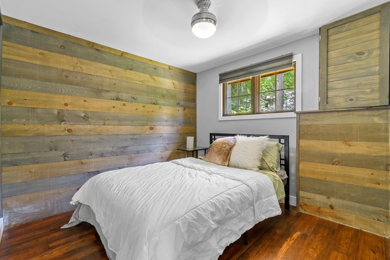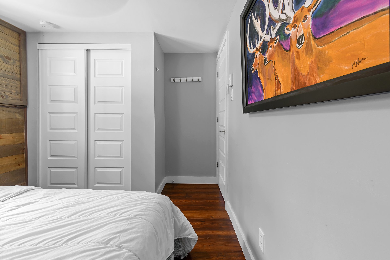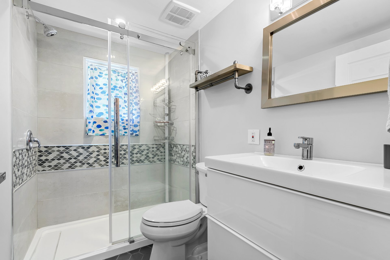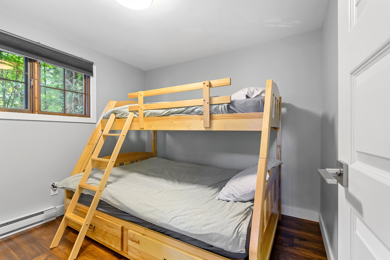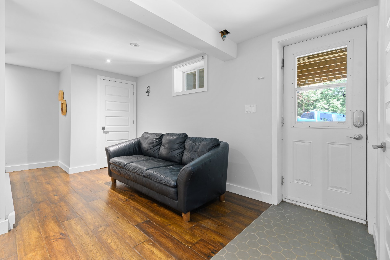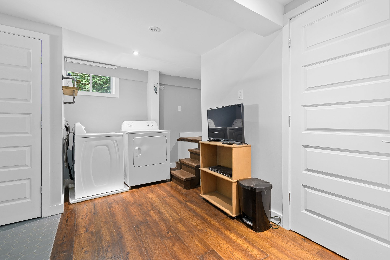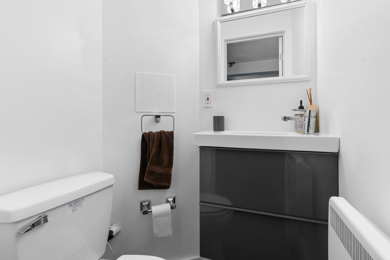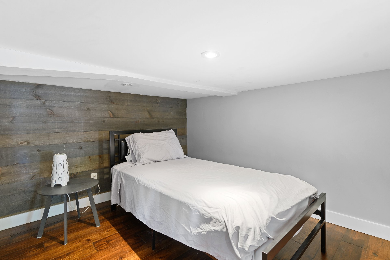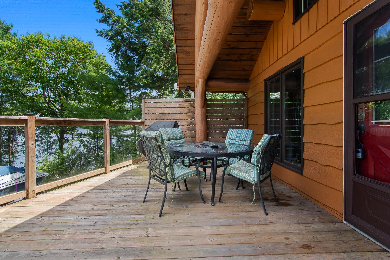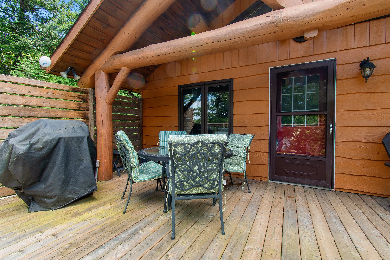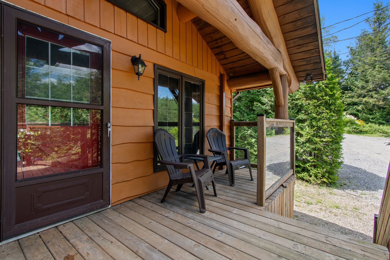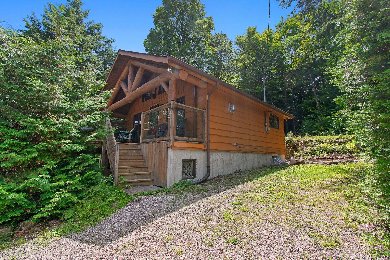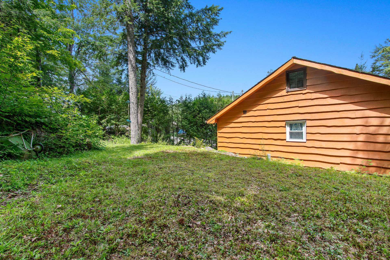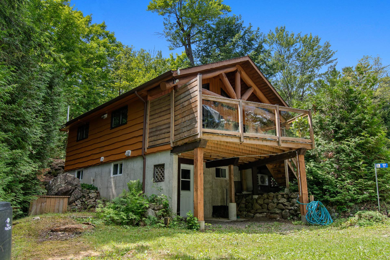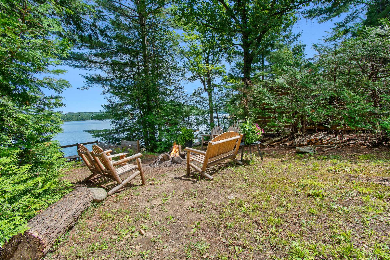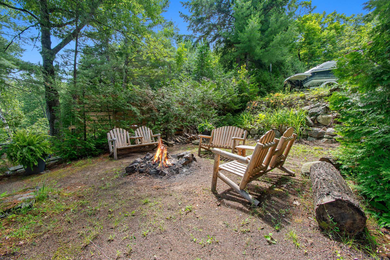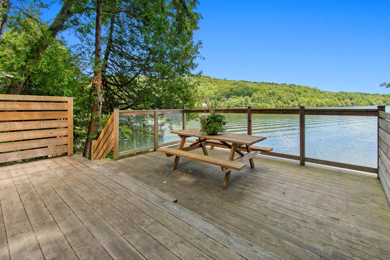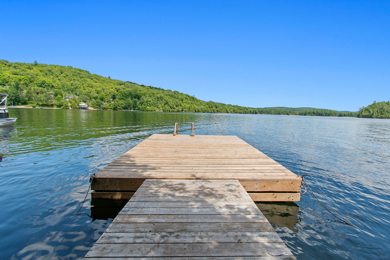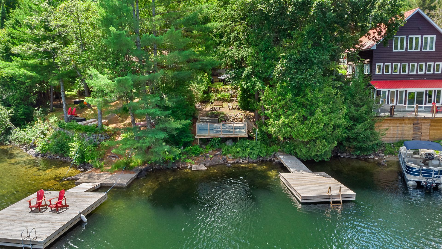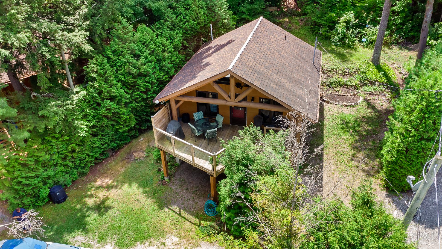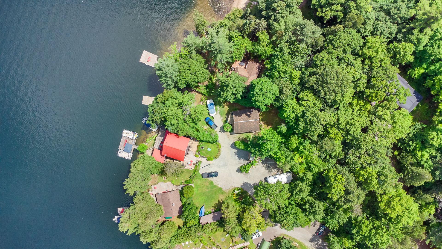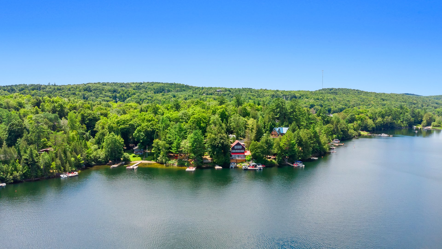17 Ch. du Croquet, Val-des-Monts, QC J8N
$599,900 | 875 PC
MLS: 27444757
Description
Superb waterfront property featuring 3 bedrooms, cathedral ceiling, renovated kitchen (2016) with a large island and granite countertops, new gas fireplace in the living room, roof (2014), hardwood staircase with wrought iron railing (2016), nice flooring on all three levels (ceramic and wood), heat pump (2016), renovated bathroom (2016) with glass ceramic shower, walk-out basement, powder room in the basement (2017), over $100,000 invested in renovations in 2016, interior doors (2016), water heater (2016), dock (2017), fully finished basement (2016)
- 2 Bedroom(s)
- 1 Bathroom(s)
- 1978
Dimensions
Habitable
875 PC
Number of rooms
12
Building
0X0
Land
1057 MC
Are you interested in this ad?
Contact Us| Proximity | Alpine skiing, Bicycle path, Cegep, Cross-country skiing, Daycare centre, Elementary school, Golf, High school, Highway, Hospital, Park - green area, Public transport, University |
|---|---|
| Roofing | Asphalt shingles |
| Heating system | Electric baseboard units |
| Basement | Finished basement |
| Water supply | Lake water |
| View | Mountain, Water |
| Distinctive features | Navigable, Waterfront, Wooded lot: hardwood trees |
| Hearth stove | Other |
| Parking | Outdoor |
| Foundation | Poured concrete |
| Sewage system | Purification field, Septic tank |
| Zoning | Residential |
| Equipment available | Wall-mounted heat pump |
| Siding | Wood |
| Level | Room | Dimensions | Flooring |
|---|---|---|---|
| Ground Floor | Kitchen | 12.3 x 8.1 P | Wood |
| Ground Floor | Living room | 11.8 x 10.4 P | Wood |
| Ground Floor | Bathroom | 6.8 x 5 P | Ceramic tiles |
| Ground Floor | Bedroom | 8.1 x 8.4 P | Wood |
| Ground Floor | Bedroom | 9.1 x 8.7 P | Wood |
| 2nd Floor | Mezzanine | 12.4 x 8 P | Wood |
| Basement | Family room | 16.4 x 10.3 P | Wood |
| Basement | Hallway | 4 x 3 P | Wood |
| Basement | Washroom | 3 x 4 P | Ceramic tiles |
| Basement | Laundry room | 4 x 5 P | Wood |
| Basement | Home office | 9 x 9 P | Wood |
| Basement | Storage | 10 x 10 P | Wood |
Refrigerator, stove, dishwasher, washer, dryer, dock, wall-mounted air conditioner (heat pump), water heater, microwave range hood.
N/A
| Municipal Taxes (2025) | $ 3144 / year |
|---|---|
| School taxes (2025) | $ 266 / year |
