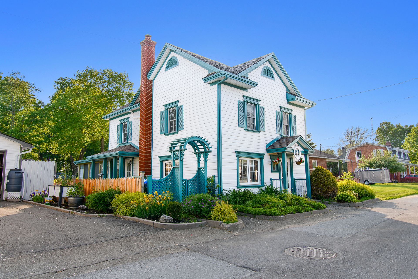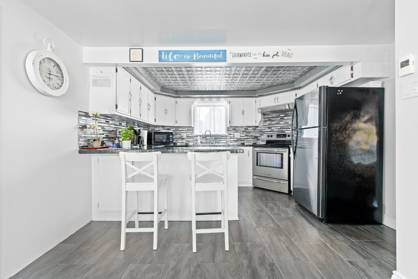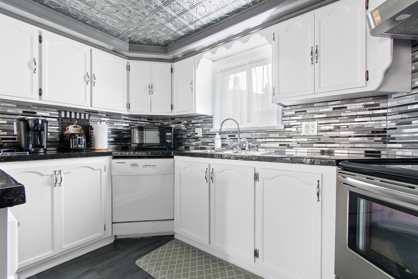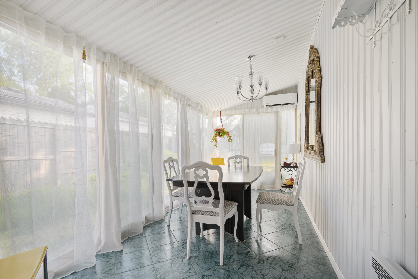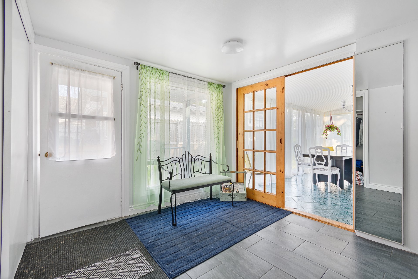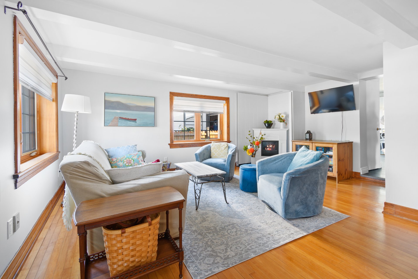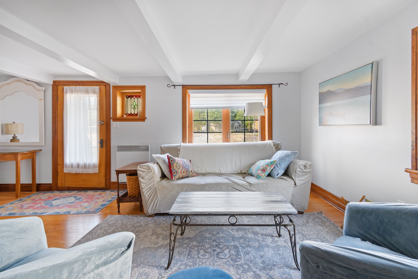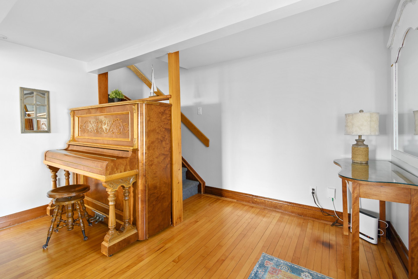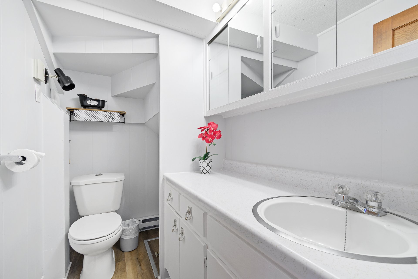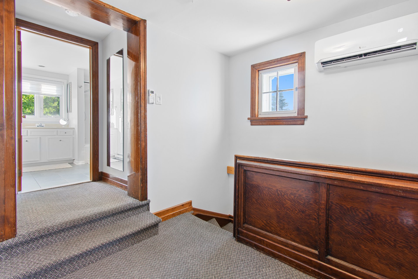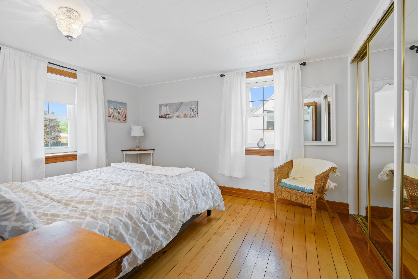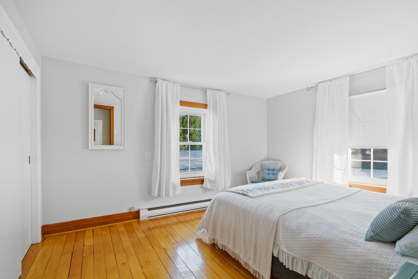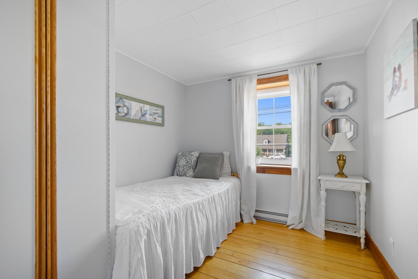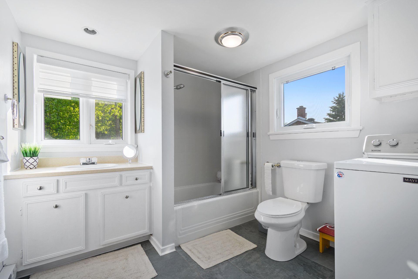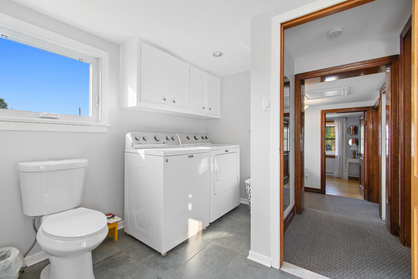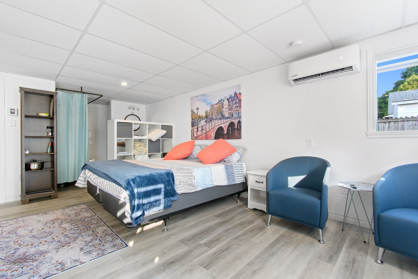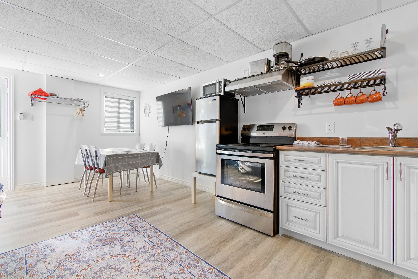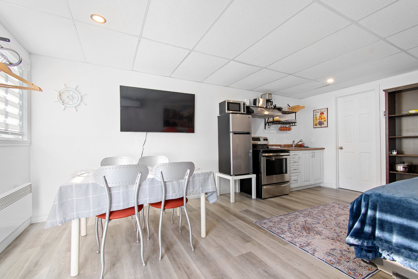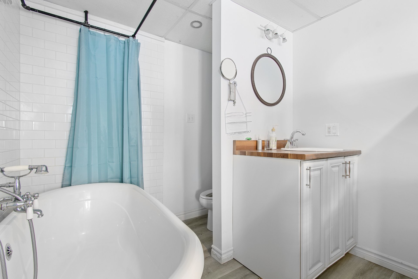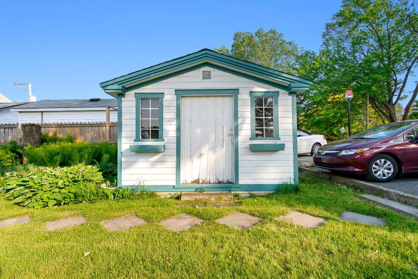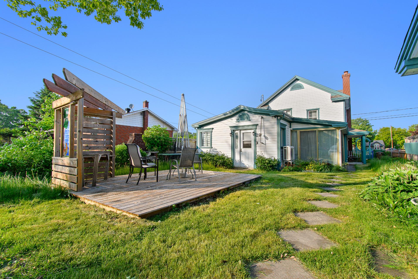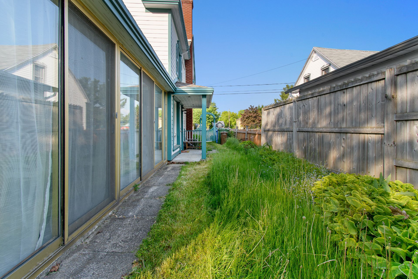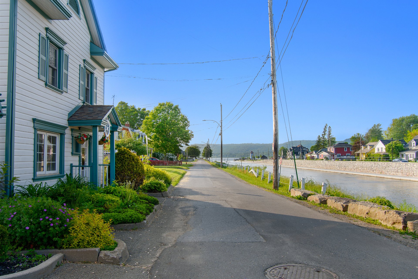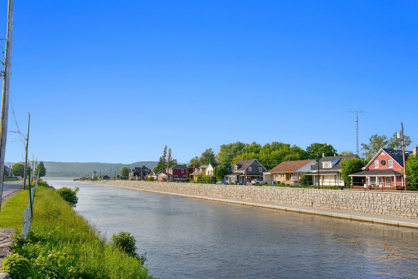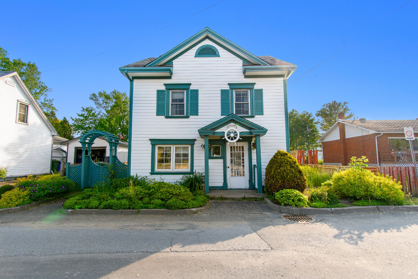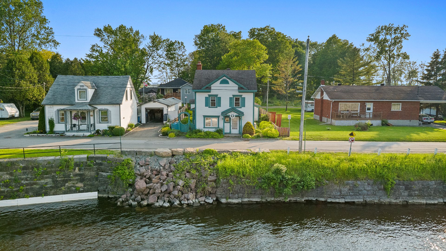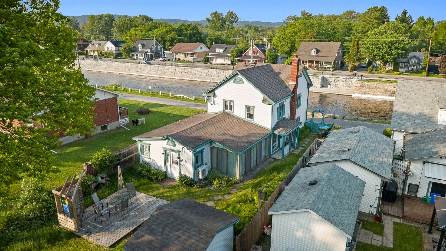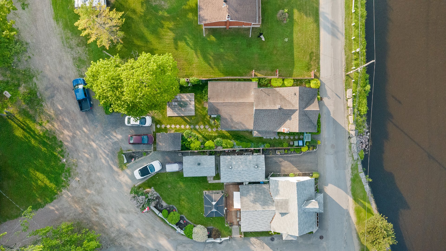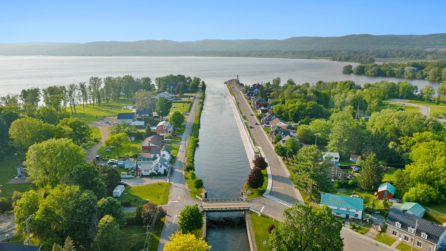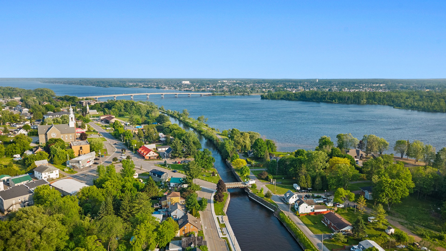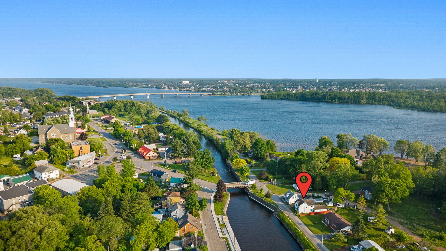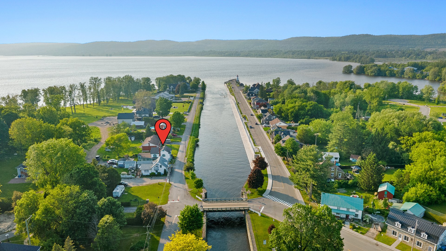26 Rue du Canal S., Grenville, QC J0V
Sold
Description
- 3 Bedroom(s)
- 2 Bathroom(s)
Dimensions
Habitable
2060 PC
Number of rooms
9
Building
21.1X55.7
Land
451.5 MC
Are you interested in this ad?
Contact Us| Roofing | Asphalt shingles |
|---|---|
| Proximity | Bicycle path, Daycare centre, Elementary school, High school |
| Equipment available | Central vacuum cleaner system installation |
| Zoning | Commercial, Residential |
| Basement | Crawl space |
| Heating system | Electric baseboard units, Radiant |
| Heating energy | Electricity |
| Landscaping | Fenced, Landscape, Patio |
| Distinctive features | Intergeneration, Navigable, Water access, Waterfront |
| Sewage system | Municipal sewer |
| Water supply | Municipality |
| Driveway | Not Paved |
| Hearth stove | Other |
| Parking | Outdoor |
| Restrictions/Permissions | Short-term rentals allowed |
| Foundation | Stone |
| View | Water |
| Siding | Wood |
| Level | Room | Dimensions | Flooring |
|---|---|---|---|
| Ground Floor | Other | 17.9 x 15.3 P | Floating floor |
| Ground Floor | Hallway | 10.0 x 9.0 P | Flexible floor coverings |
| Ground Floor | Bathroom | 7.0 x 4.0 P | Floating floor |
| Ground Floor | Kitchen | 11.1 x 8.3 P | Flexible floor coverings |
| Ground Floor | Solarium | 17.5 x 7.7 P | Ceramic tiles |
| Ground Floor | Living room | 16.0 x 15.0 P | Wood |
| Ground Floor | Washroom | 7.5 x 4.5 P | Tiles |
| 2nd Floor | Primary bedroom | 12.0 x 9.1 P | Wood |
| 2nd Floor | Bedroom | 12.9 x 9.1 P | Wood |
| 2nd Floor | Bedroom | 8.5 x 8.0 P | Wood |
| 2nd Floor | Bathroom | 10.0 x 7.0 P | Ceramic tiles |
N/A
N/A
| Municipal Taxes (2025) | $ 2280 / year |
|---|---|
| School taxes (2024) | $ 116 / year |
