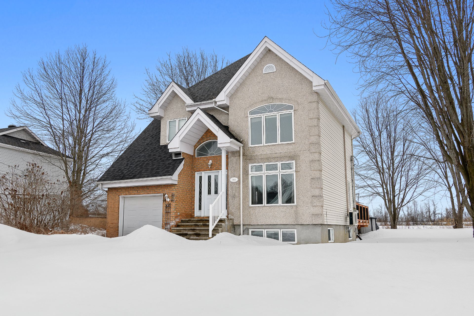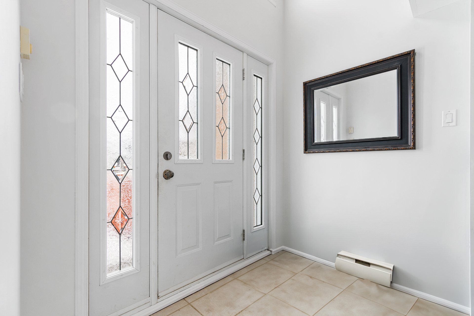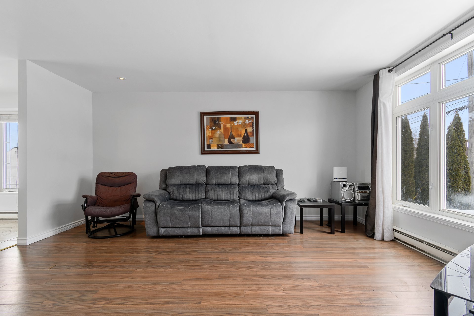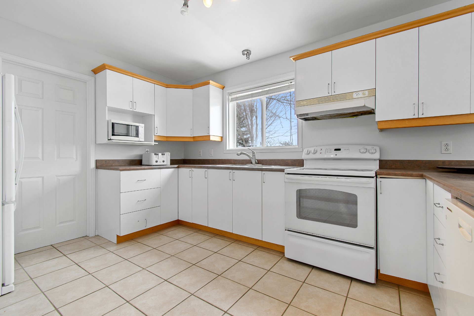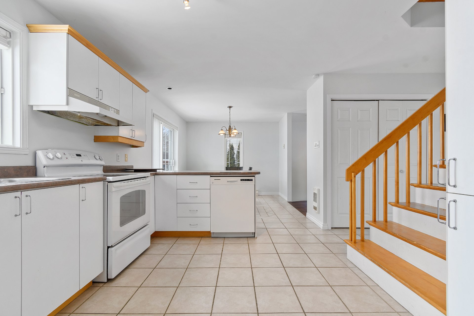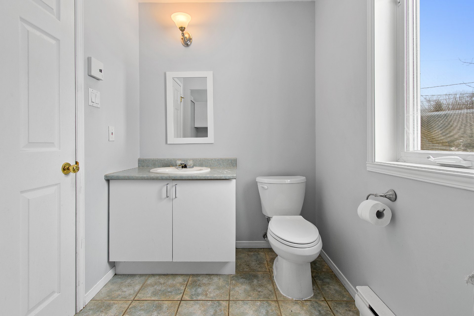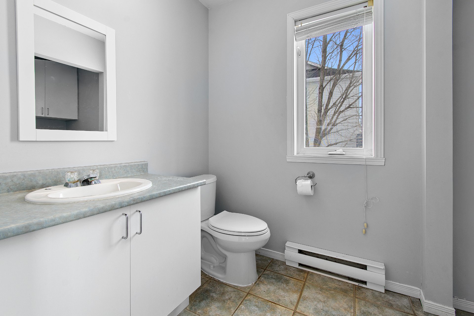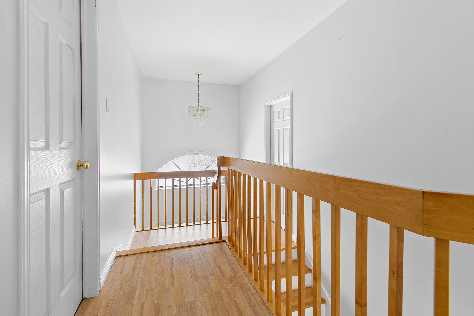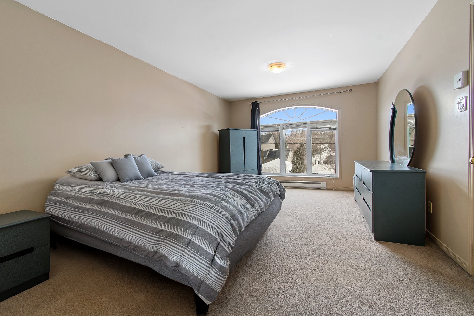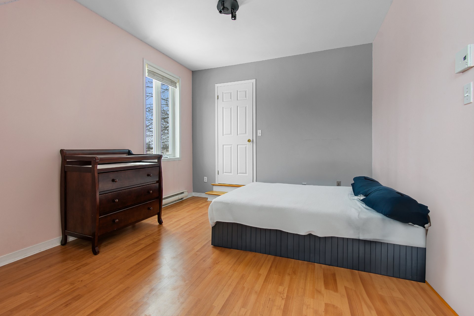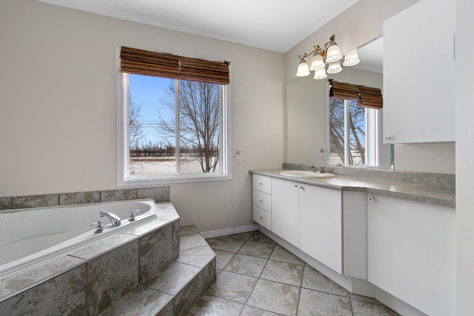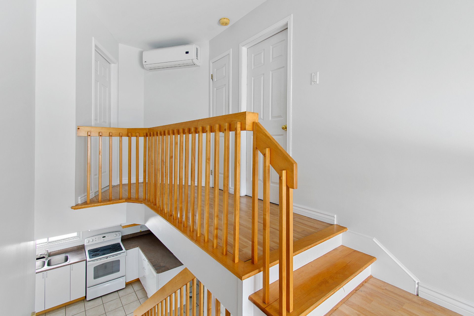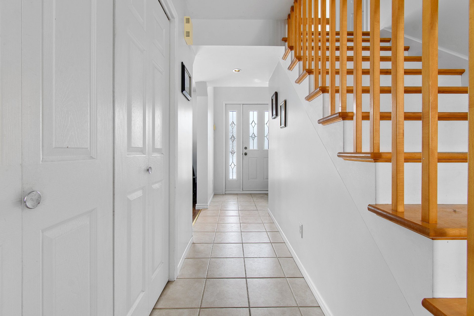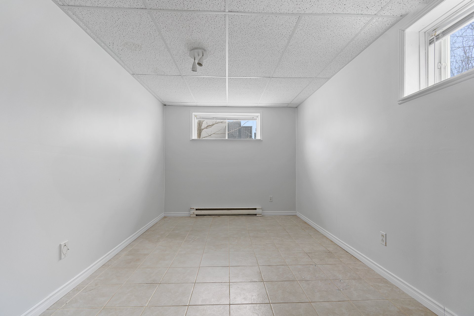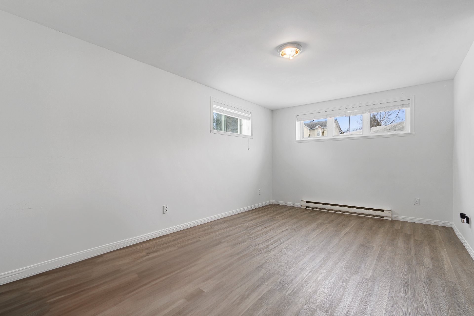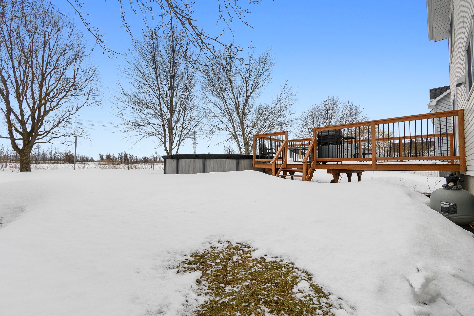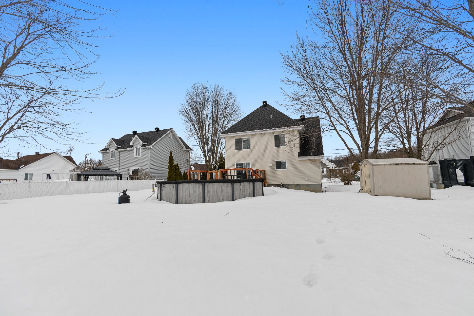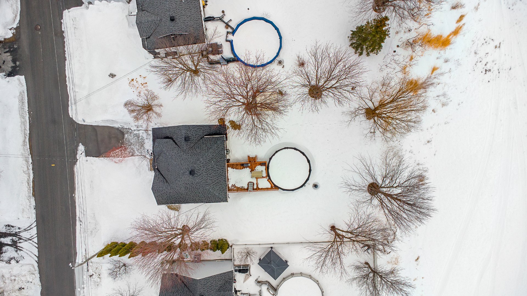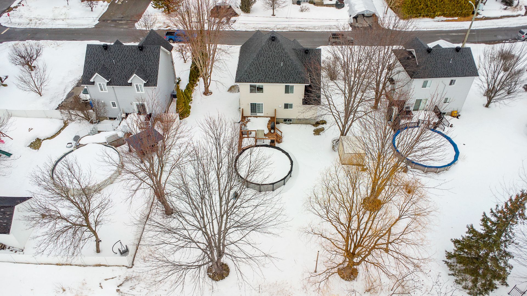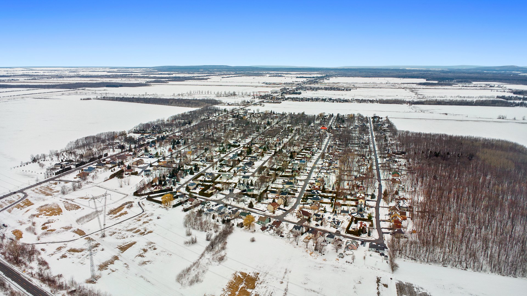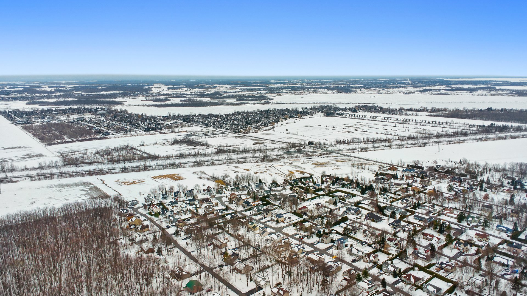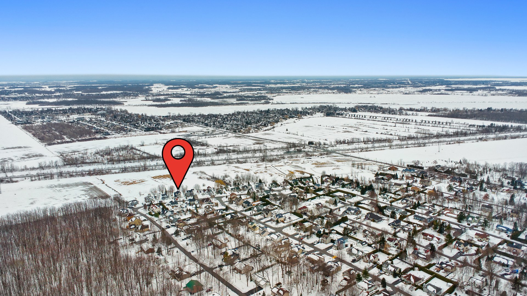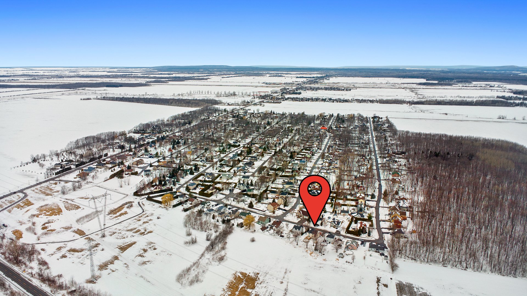303 Rue des Chênes, Les Cèdres, QC J7T
$549,900 | 1532 PC
MLS: 10508855
Description
- 3 Bedroom(s)
- 1 Bathroom(s)
- 1999
Dimensions
Habitable
1532 PC
Number of rooms
12
Building
9.87X8.66
Land
1006.5 MC
Are you interested in this ad?
Contact Us| Water supply | Municipality |
|---|---|
| Heating energy | Electricity |
| Foundation | Poured concrete |
| Garage | Attached, Single width |
| Distinctive features | No neighbours in the back |
| Proximity | Cegep, Hospital, Elementary school, High school, Public transport, University, Bicycle path, Alpine skiing, Cross-country skiing |
| Bathroom / Washroom | Seperate shower |
| Basement | Finished basement |
| Parking | Garage |
| Sewage system | Municipal sewer |
| Roofing | Asphalt shingles |
| Zoning | Residential |
| Level | Room | Dimensions | Flooring |
|---|---|---|---|
| Ground Floor | Hallway | 5.8 x 4.2 P | Ceramic tiles |
| Ground Floor | Living room | 11.7 x 16.5 P | Floating floor |
| Ground Floor | Dinette | 11.10 x 10.1 P | Ceramic tiles |
| Ground Floor | Kitchen | 13.4 x 9.10 P | Ceramic tiles |
| Ground Floor | Washroom | 5.7 x 10.4 P | Ceramic tiles |
| 2nd Floor | Primary bedroom | 17.10 x 11.10 P | Carpet |
| 2nd Floor | Home office | 11.10 x 8.8 P | Carpet |
| 2nd Floor | Bedroom | 15.4 x 11.2 P | Floating floor |
| 2nd Floor | Bathroom | 10.4 x 10.2 P | Ceramic tiles |
| Basement | Family room | 29.8 x 8.11 P | Ceramic tiles |
| Basement | Bedroom | 15.10 x 14.11 P | Floating floor |
| Basement | Washroom | 5.3 x 4.4 P | Floating floor |
N/A
N/A
| Municipal Taxes (2025) | $ 3443 / year |
|---|---|
| School taxes (2024) | $ 325 / year |
