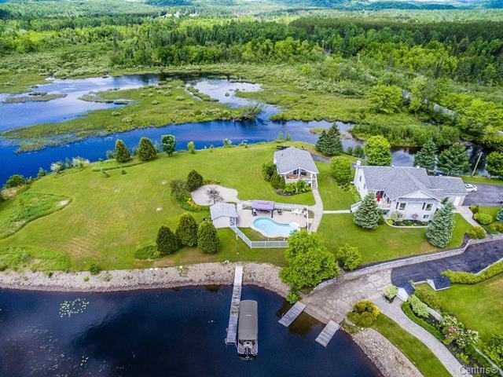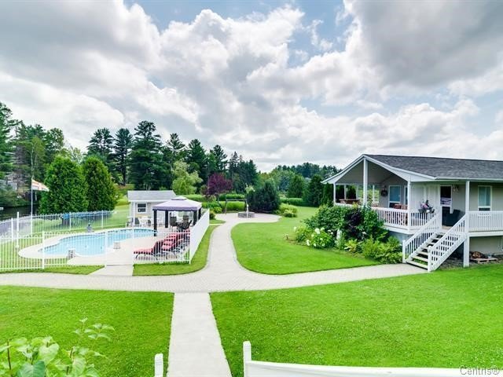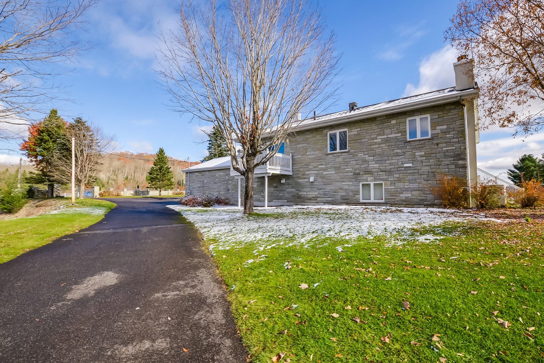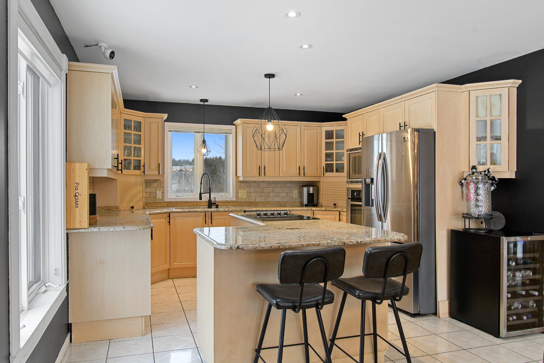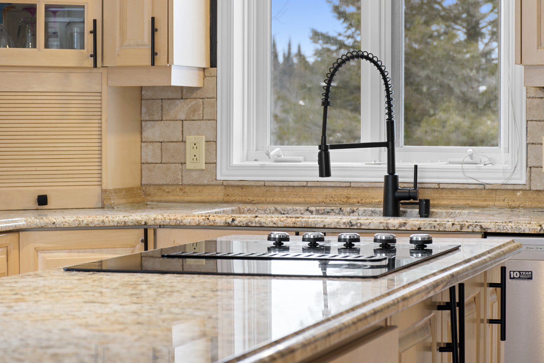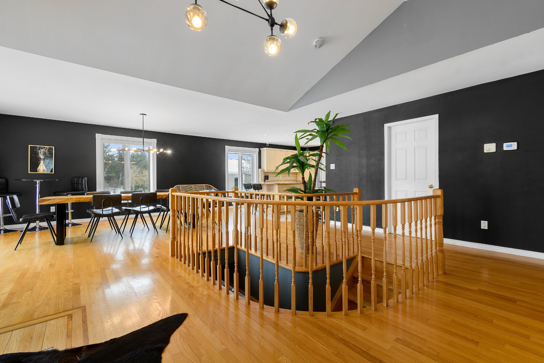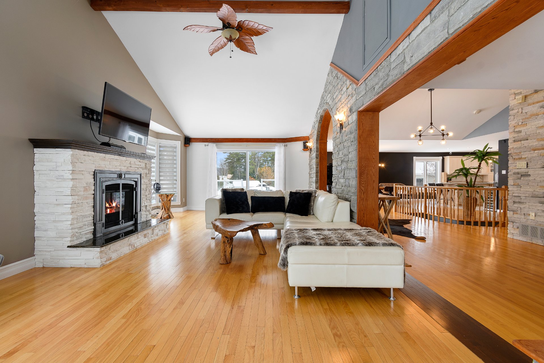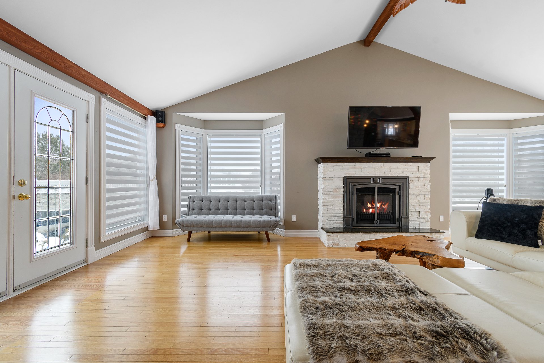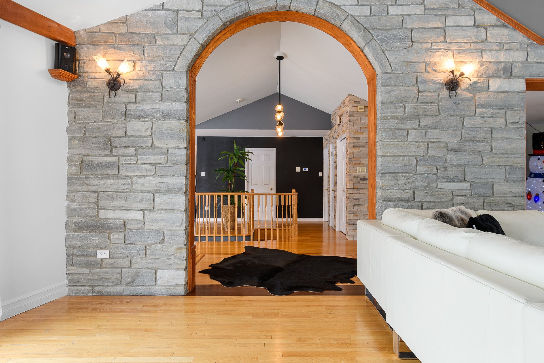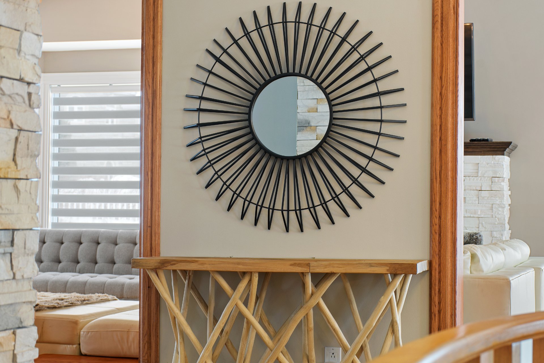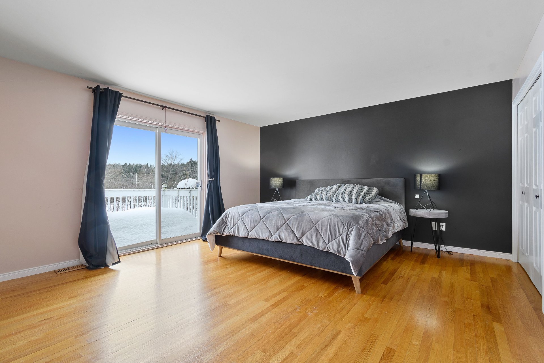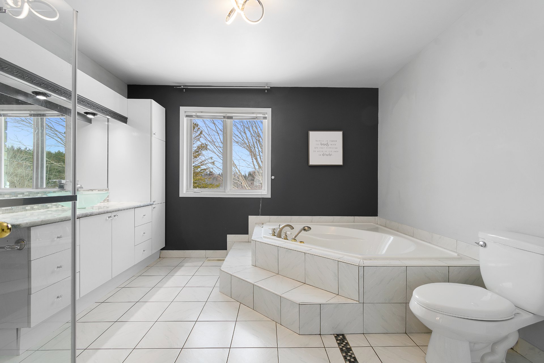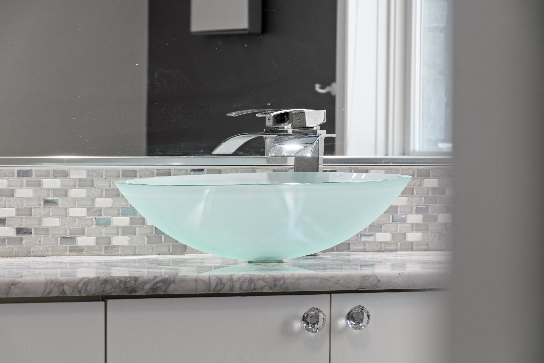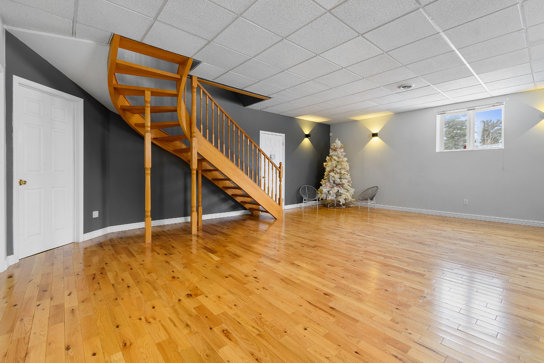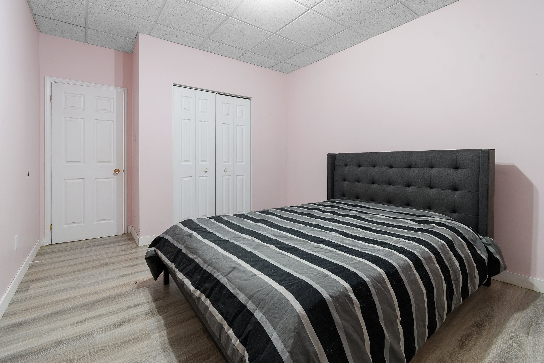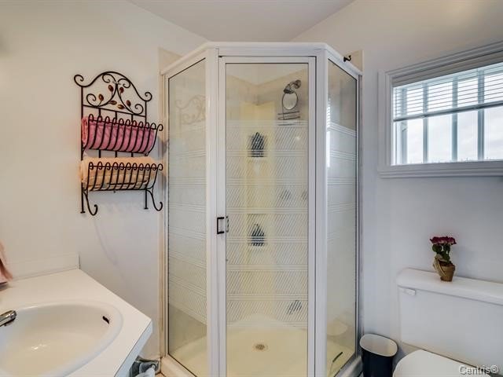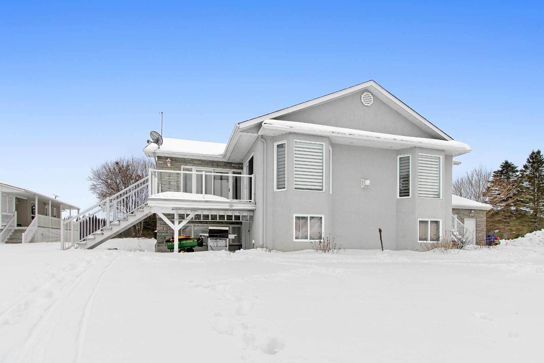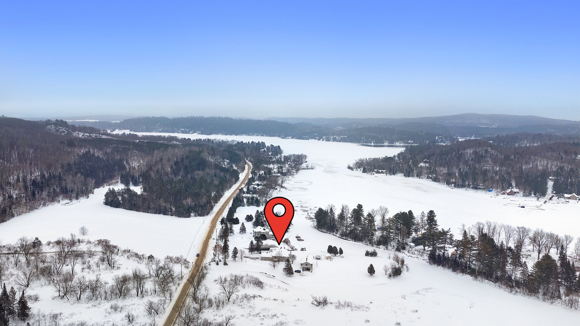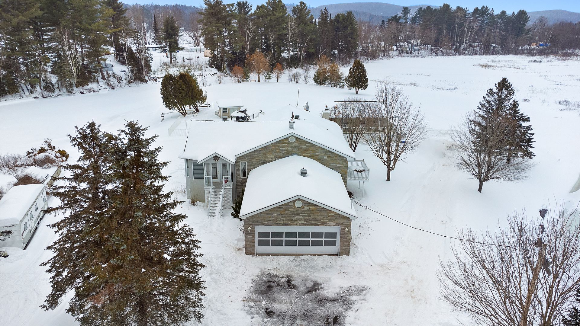366 4e Rang S., Lac-Simon, QC J0V
$1,199,000 | 2300 PC
MLS: 12542298
Description
**2 HOUSES** Two exceptional properties offering an unparalleled living experience on the picturesque shores of Lac Simon. Nestled in an enchanting setting, these homes not only offer spectacular views, but also the perfect combination of luxury and tranquility. Boasting an in-ground pool, a large garage and enough bedrooms to accommodate a large family, these properties are an opportunity to seize.
- 5 Bedroom(s)
- 3 Bathroom(s)
- 1995
Dimensions
Habitable
2300 PC
Number of rooms
17
Building
21.93X10.27
Land
7850 MC
Are you interested in this ad?
Contact Us| Driveway | Double width or more, Asphalt |
|---|---|
| Cupboard | Wood, Melamine |
| Heating system | Air circulation, Space heating baseboards, Electric baseboard units |
| Water supply | Artesian well |
| Heating energy | Wood, Electricity, Propane |
| Windows | PVC |
| Foundation | Poured concrete |
| Hearth stove | Gaz fireplace, Wood burning stove |
| Garage | Heated, Double width or more |
| Distinctive features | No neighbours in the back, Waterfront, Navigable |
| Pool | Inground |
| Basement | Finished basement |
| Parking | Outdoor, Garage |
| Sewage system | Purification field, Septic tank |
| Window type | Crank handle |
| Roofing | Asphalt shingles |
| Topography | Flat |
| View | Water |
| Zoning | Residential |
| Equipment available | Ventilation system, Electric garage door, Central heat pump |
| Level | Room | Dimensions | Flooring |
|---|---|---|---|
| Ground Floor | Living room | 27.6 x 12.5 P | Wood |
| Ground Floor | Family room | 13.0 x 14.0 P | Wood |
| Ground Floor | Dining room | 14.0 x 18.0 P | Wood |
| Ground Floor | Kitchen | 14.0 x 12.0 P | Ceramic tiles |
| Ground Floor | Bathroom | 12.0 x 12.0 P | Ceramic tiles |
| Ground Floor | Primary bedroom | 16.0 x 15.0 P | Wood |
| Basement | Family room | 22.8 x 24.0 P | Wood |
| Basement | Bathroom | 8.2 x 16.0 P | Ceramic tiles |
| Basement | Bedroom | 17.0 x 11.0 P | Carpet |
| Basement | Bedroom | 15.5 x 11.0 P | Carpet |
| Basement | Workshop | 4.0 x 16.0 P | Concrete |
| Ground Floor | Living room | 10.0 x 17.0 P | Ceramic tiles |
| Ground Floor | Dining room | 6.0 x 11.0 P | Ceramic tiles |
| Ground Floor | Kitchen | 12.0 x 12.0 P | Ceramic tiles |
| Ground Floor | Bathroom | 6.0 x 7.0 P | Ceramic tiles |
| Basement | Bedroom | 12.0 x 15.0 P | Ceramic tiles |
| Basement | Bedroom | 11.0 x 18.0 P | Ceramic tiles |
All furniture inside the houses, excluding those in the garage.
Alarm system with subscription
| Municipal Taxes (2023) | $ 5552 / year |
|---|---|
| School taxes (2023) | $ 740 / year |
