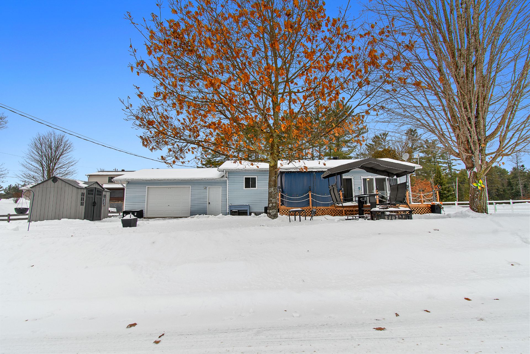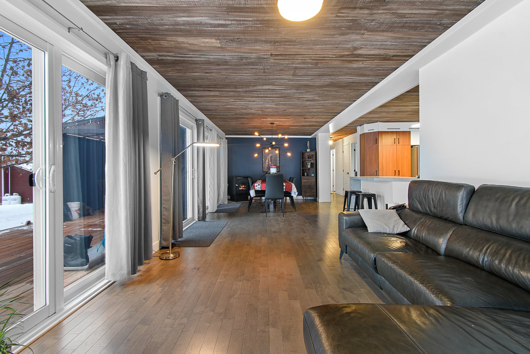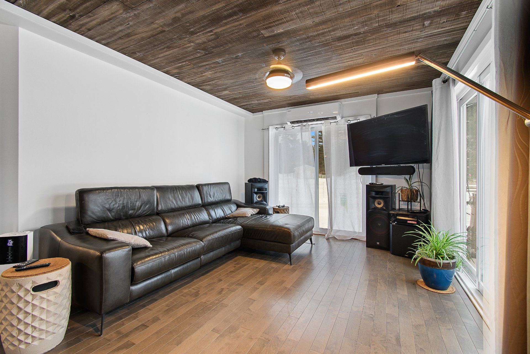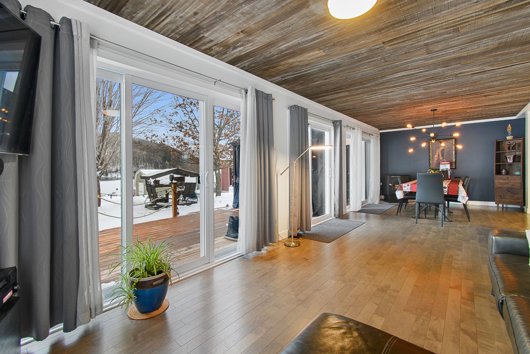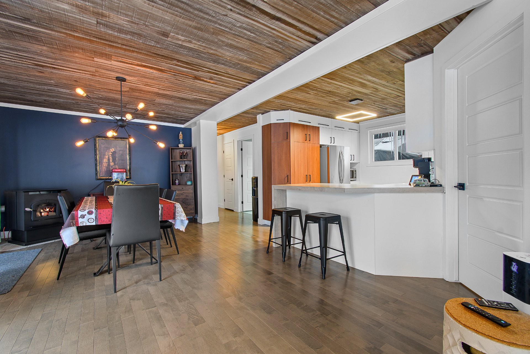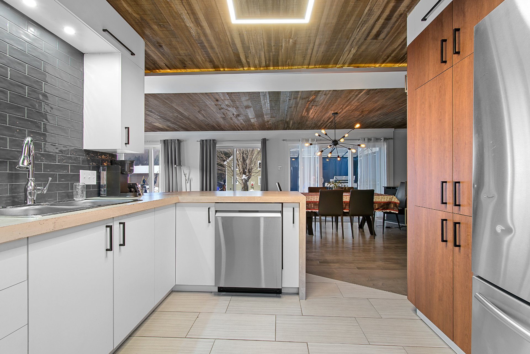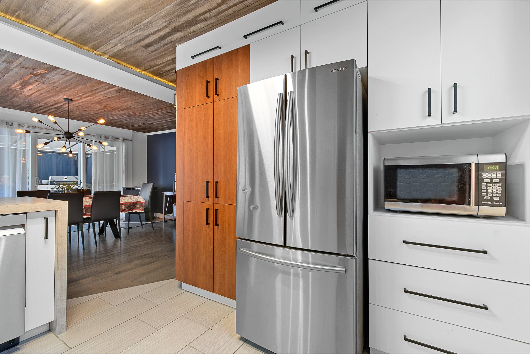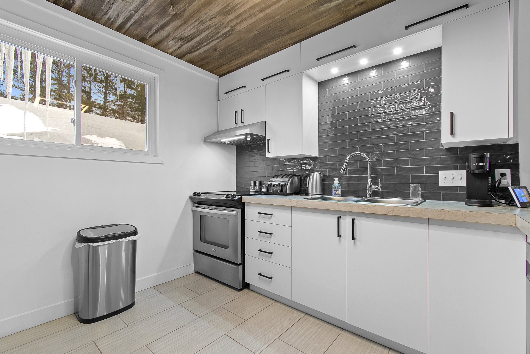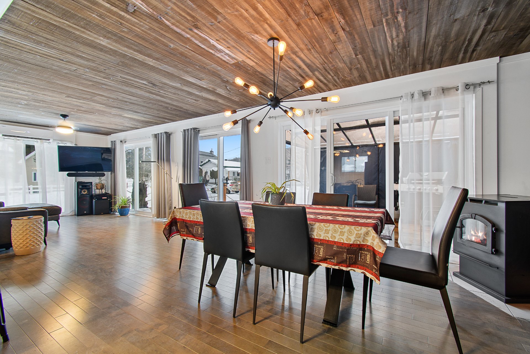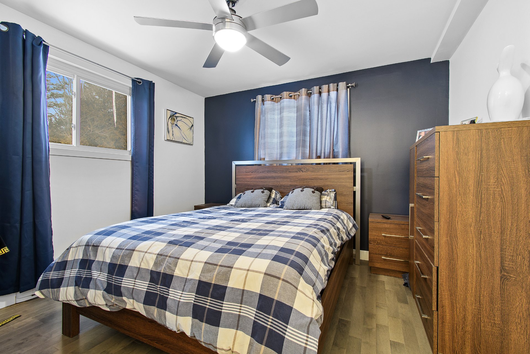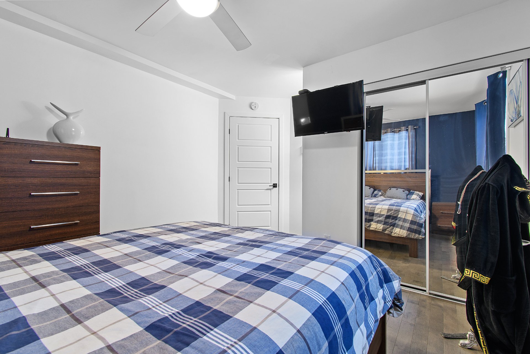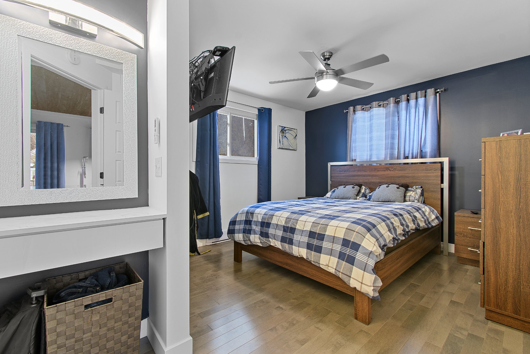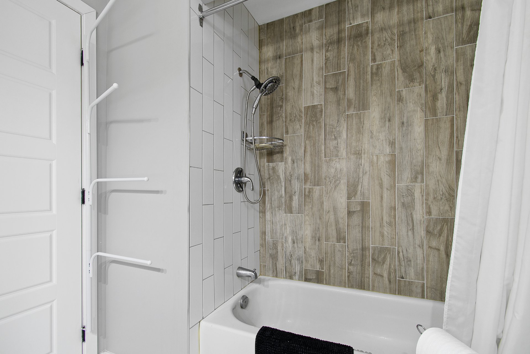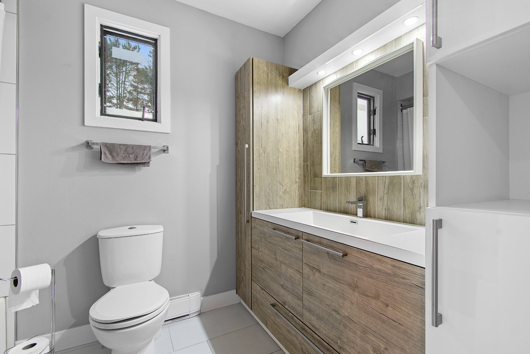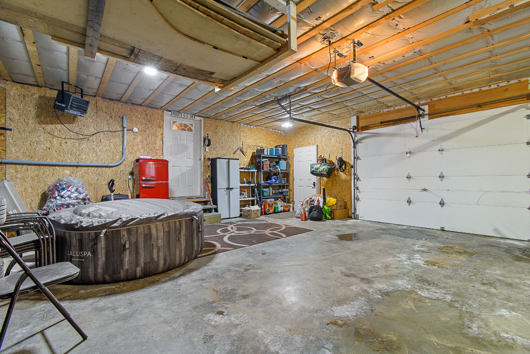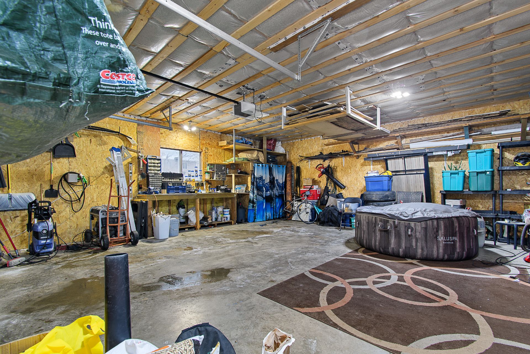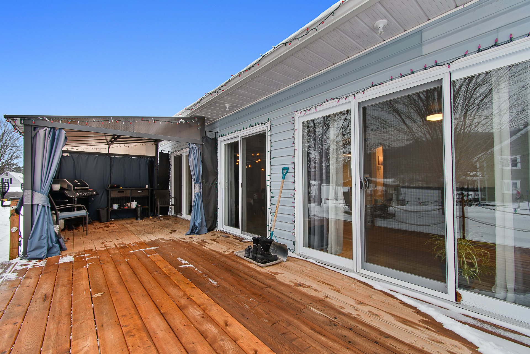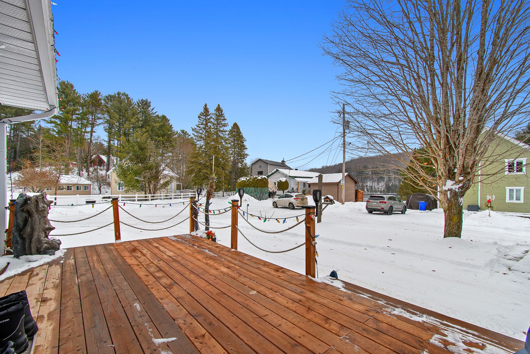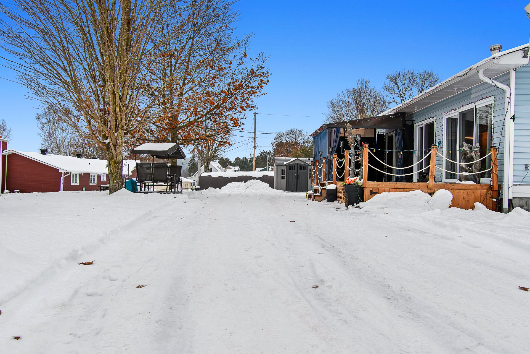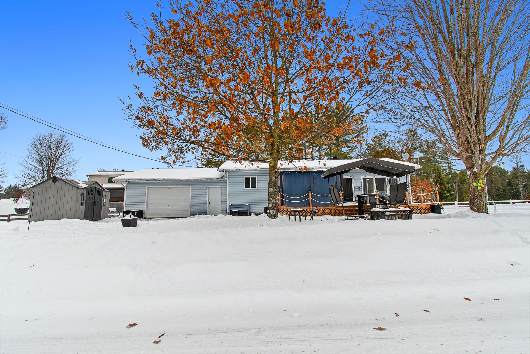4 Ch. Lamoureux, Bowman, QC J0X
Sold
Description
- 2 Bedroom(s)
- 1 Bathroom(s)
- 1981
Dimensions
Habitable
1020 PC
Number of rooms
8
Building
66.4X24.3
Land
972.6 MC
Are you interested in this ad?
Contact Us| Roofing | Asphalt shingles |
|---|---|
| Foundation | Concrete block |
| Window type | Crank handle, Sliding |
| Proximity | Cross-country skiing, Daycare centre, Elementary school, Park - green area |
| Driveway | Double width or more |
| Heating energy | Electricity |
| Topography | Flat |
| Parking | Garage, Outdoor |
| Hearth stove | Granule stove |
| Garage | Heated |
| Landscaping | Landscape |
| Distinctive features | Navigable, Street corner, Water access |
| Water supply | Other |
| Sewage system | Purification field, Septic tank |
| Windows | PVC |
| Zoning | Residential |
| Siding | Vinyl |
| Equipment available | Wall-mounted heat pump |
| Level | Room | Dimensions | Flooring |
|---|---|---|---|
| Ground Floor | Kitchen | 10.4 x 11 P | Ceramic tiles |
| Ground Floor | Dining room | 12.6 x 12.1 P | Wood |
| Ground Floor | Living room | 14.1 x 11 P | Wood |
| Ground Floor | Primary bedroom | 11.5 x 11.4 P | Wood |
| Ground Floor | Hallway | 4 x 4 P | Wood |
| Ground Floor | Bathroom | 7.1 x 8.7 P | Ceramic tiles |
| Ground Floor | Bedroom | 11.3 x 9.7 P | Floating floor |
| Ground Floor | Laundry room | 7 x 6.1 P | Floating floor |
N/A
N/A
| Municipal Taxes (2025) | $ 1221 / year |
|---|---|
| School taxes (2024) | $ 109 / year |
