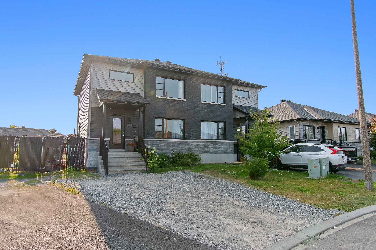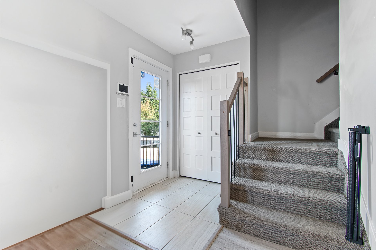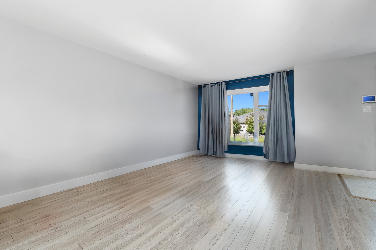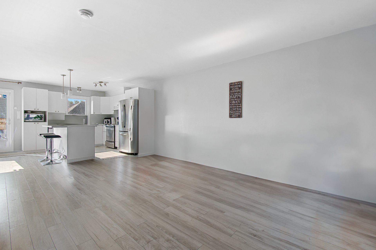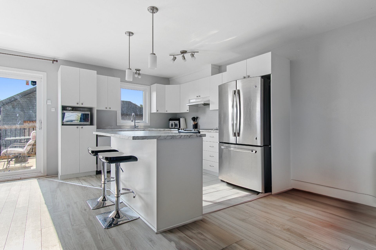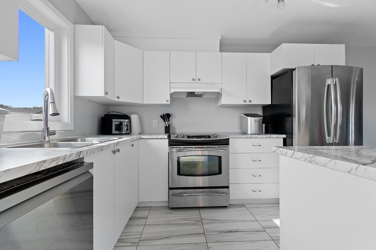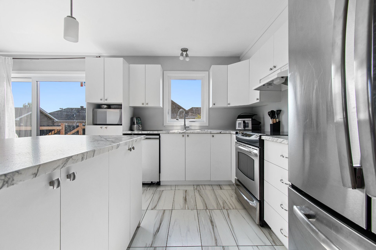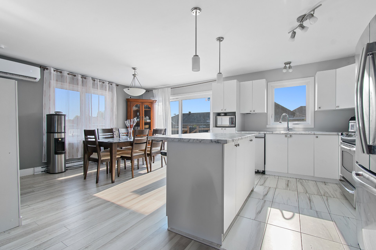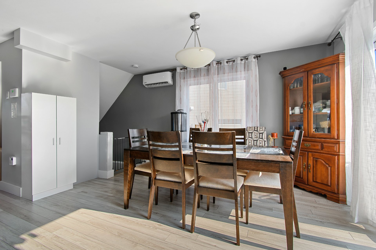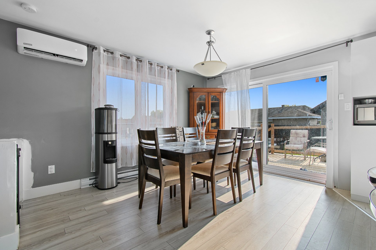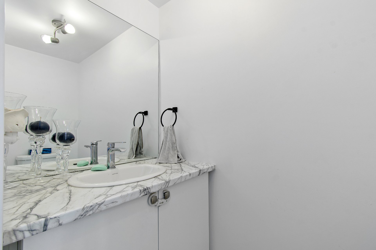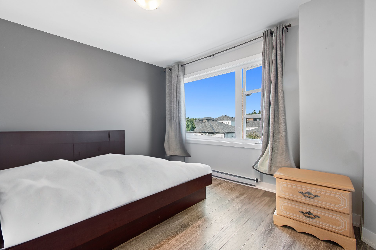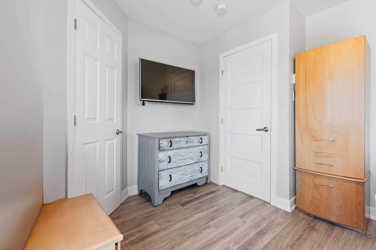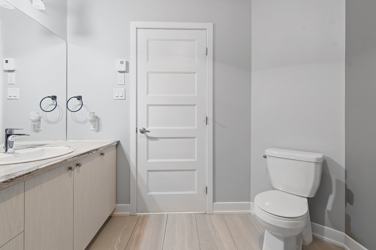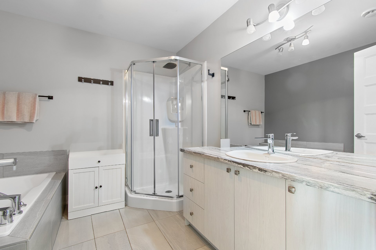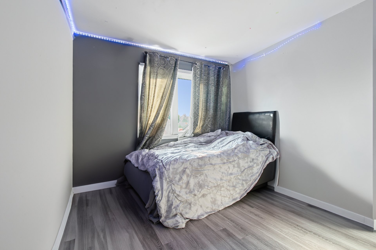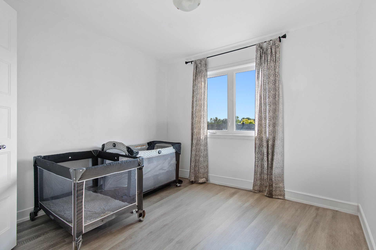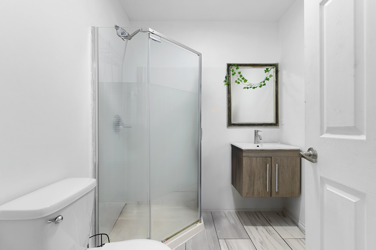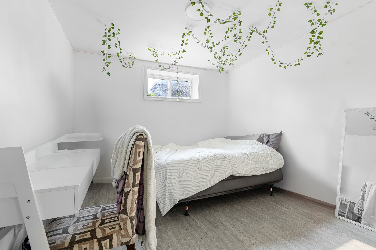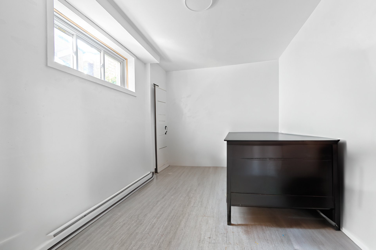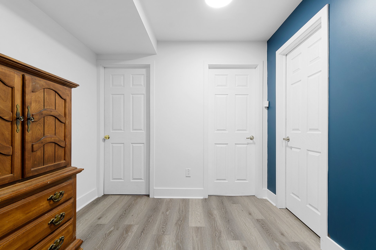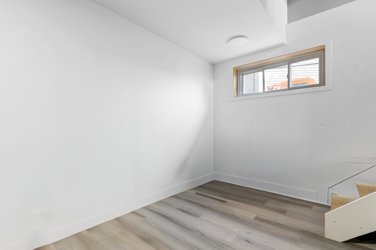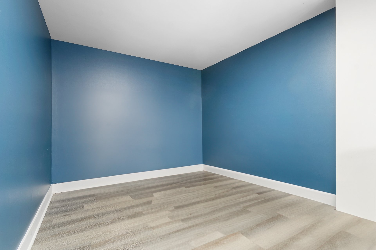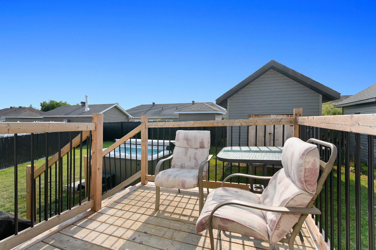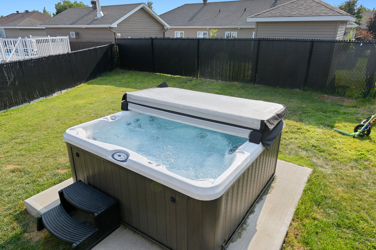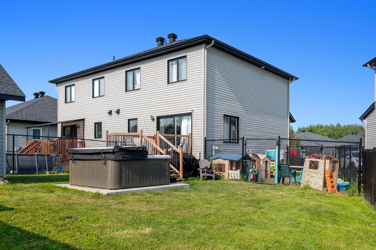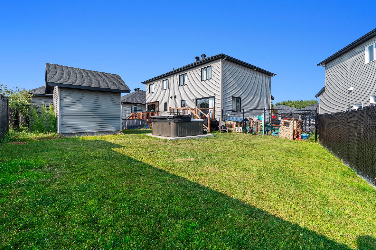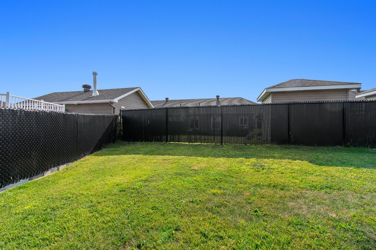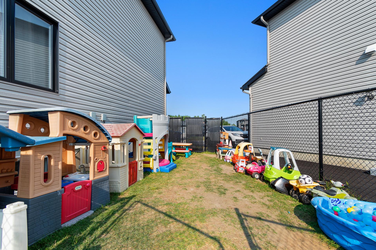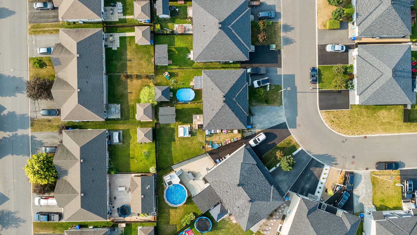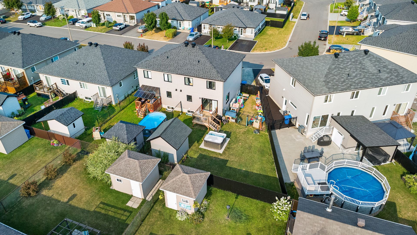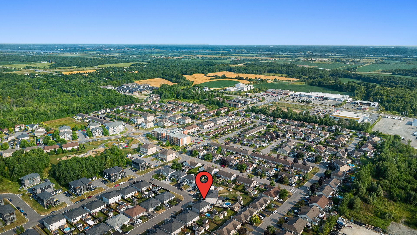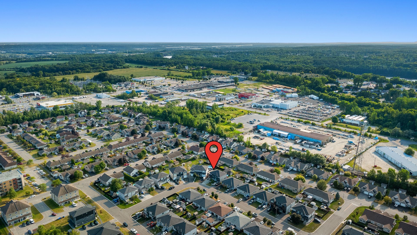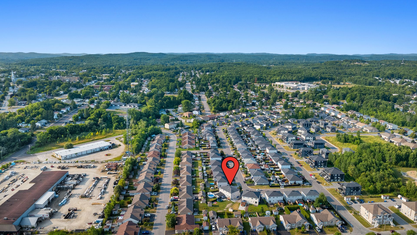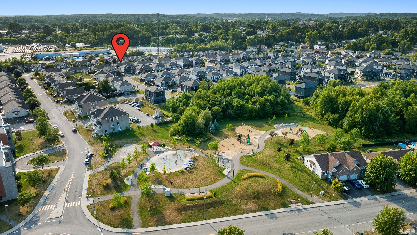44 Rue Alexandre Rodrigue, Gatineau (Buckingham), QC J8L
Sold
Description
- 5 Bedroom(s)
- 2 Bathroom(s)
- 2021
Dimensions
Habitable
1400 PC
Number of rooms
13
Building
0X0
Land
365.4 MC
Are you interested in this ad?
Contact Us| Proximity | Alpine skiing, Bicycle path, Cegep, Cross-country skiing, Daycare centre, Elementary school, Golf, High school, Highway, Hospital, Park - green area, Public transport, University |
|---|---|
| Roofing | Asphalt shingles |
| Driveway | Double width or more |
| Landscaping | Fenced |
| Basement | Finished basement |
| Topography | Flat |
| Sewage system | Municipal sewer |
| Water supply | Municipality |
| Parking | Outdoor |
| Foundation | Poured concrete |
| Windows | PVC |
| Zoning | Residential |
| Equipment available | Wall-mounted air conditioning |
| Level | Room | Dimensions | Flooring |
|---|---|---|---|
| Ground Floor | Hallway | 3.4 x 6.4 P | Ceramic tiles |
| Ground Floor | Kitchen | 10.3 x 11.2 P | Ceramic tiles |
| Ground Floor | Dining room | 10.4 x 14 P | Floating floor |
| Ground Floor | Living room | 20 x 13 P | Floating floor |
| Ground Floor | Hallway | 5.6 x 4.8 P | Floating floor |
| 2nd Floor | Bedroom | 9.7 x 10 P | Floating floor |
| 2nd Floor | Bedroom | 9.8 x 10.5 P | Floating floor |
| 2nd Floor | Bathroom | 9 x 8.4 P | Ceramic tiles |
| 2nd Floor | Primary bedroom | 13.6 x 11 P | Floating floor |
| Basement | Family room | 19.3 x 14.6 P | Floating floor |
| Basement | Bathroom | 6.9 x 6.3 P | Ceramic tiles |
| Basement | Bedroom | 10.9 x 10.7 P | Floating floor |
| Basement | Bedroom | 12.3 x 8.5 P | Floating floor |
N/A
N/A
| Municipal Taxes (2025) | $ 3275 / year |
|---|---|
| School taxes (2025) | $ 277 / year |
