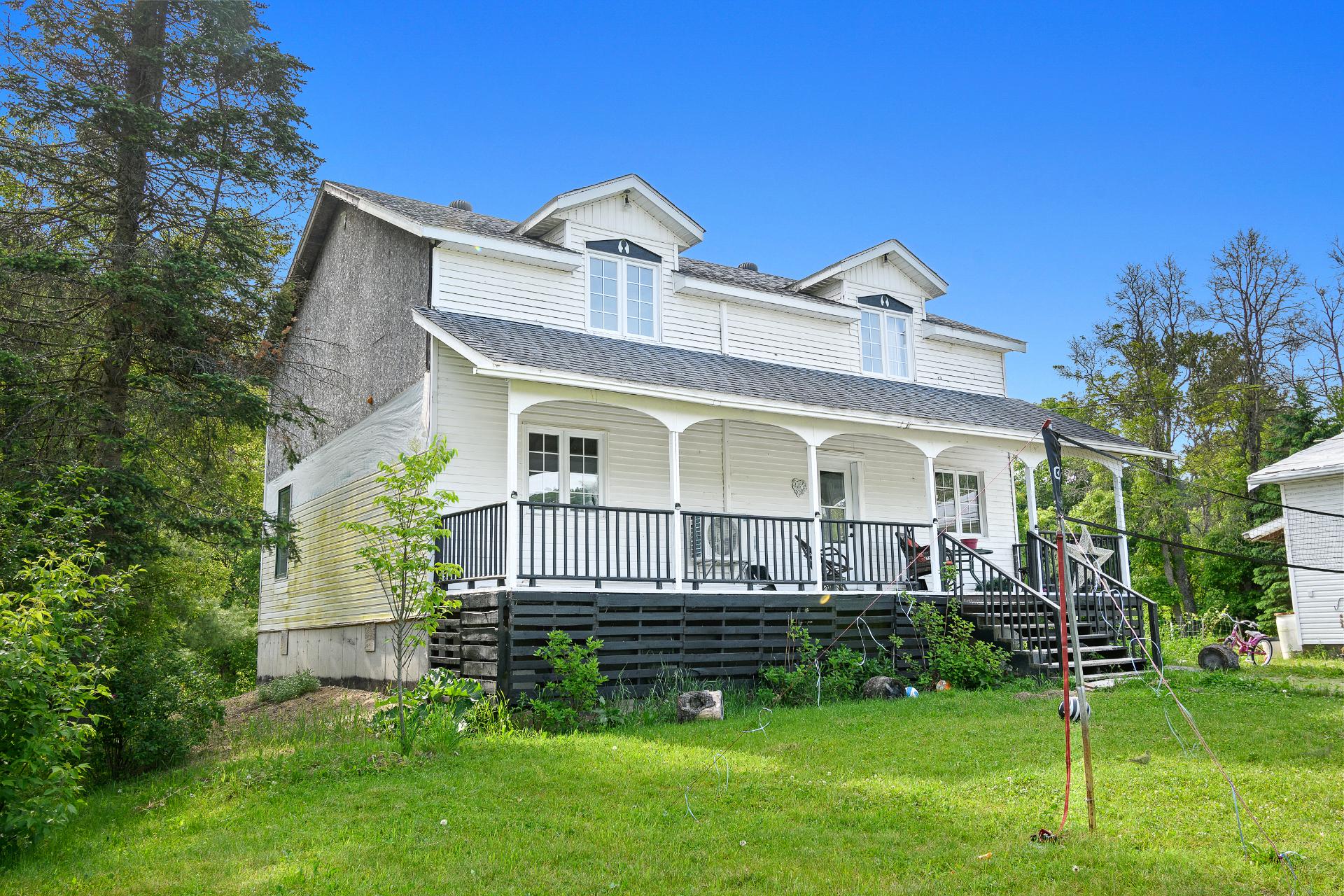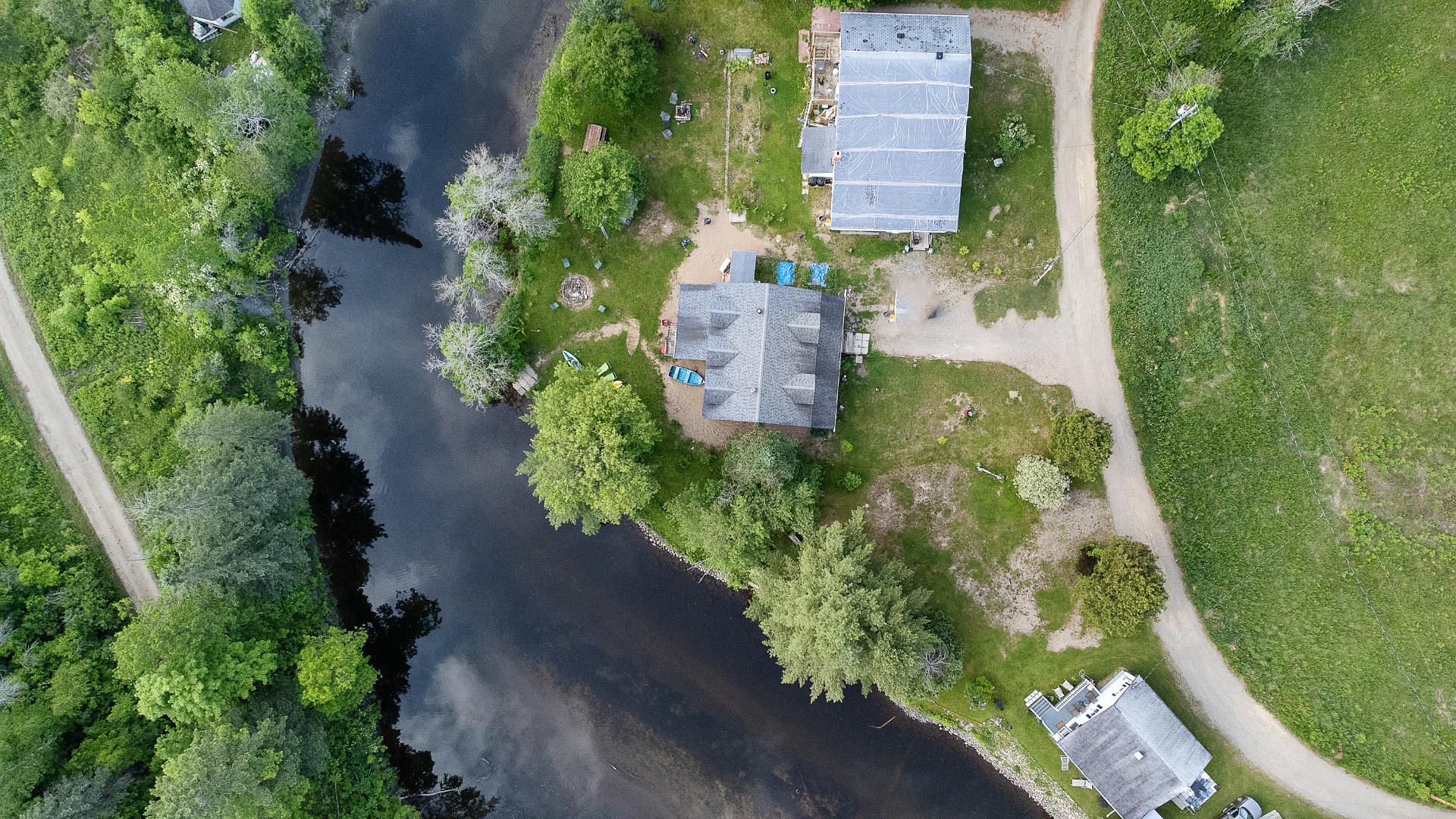50 Ch. Desjardins, Mayo, QC J8L
$395,000 | 1940 PC
MLS: 24657953
Description
- 4 Bedroom(s)
- 2 Bathroom(s)
- 1989
Dimensions
Habitable
1940 PC
Number of rooms
12
Building
27.11X35.6
Land
8176.26 PC
Are you interested in this ad?
Contact Us| Driveway | Not Paved |
|---|---|
| Water supply | Lake water |
| Heating energy | Electricity |
| Windows | PVC |
| Foundation | Poured concrete |
| Siding | Vinyl |
| Distinctive features | Cul-de-sac, Waterfront |
| Bathroom / Washroom | Adjoining to primary bedroom |
| Basement | Unfinished, Separate entrance |
| Parking | Outdoor |
| Sewage system | Septic tank |
| Window type | Crank handle |
| Roofing | Asphalt shingles |
| Topography | Flat |
| View | Water, Mountain |
| Zoning | Residential |
| Equipment available | Wall-mounted air conditioning, Wall-mounted heat pump |
| Level | Room | Dimensions | Flooring |
|---|---|---|---|
| Ground Floor | Kitchen | 12 x 13.3 P | Floating floor |
| Ground Floor | Living room | 18 x 13.3 P | Floating floor |
| Ground Floor | Home office | 11.5 x 13 P | Floating floor |
| Ground Floor | Washroom | 8.6 x 6.4 P | Floating floor |
| Ground Floor | Laundry room | 2.7 x 5.5 P | Floating floor |
| Ground Floor | Hallway | 3.9 x 9 P | Floating floor |
| 2nd Floor | Bedroom | 10.4 x 11.4 P | Floating floor |
| 2nd Floor | Bedroom | 11.5 x 10 P | Floating floor |
| 2nd Floor | Bedroom | 12 x 10.2 P | Floating floor |
| 2nd Floor | Primary bedroom | 13.6 x 14 P | Floating floor |
| 2nd Floor | Bathroom | 7.7 x 6 P | Tiles |
| 2nd Floor | Bathroom | 8.4 x 12.4 P | Ceramic tiles |
N/A
N/A
| Municipal Taxes (2024) | $ 1244 / year |
|---|---|
| School taxes (2024) | $ 127 / year |







































