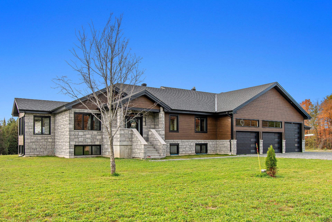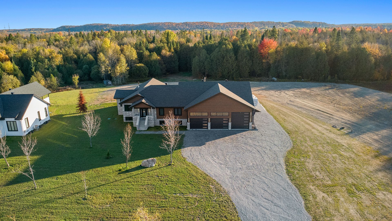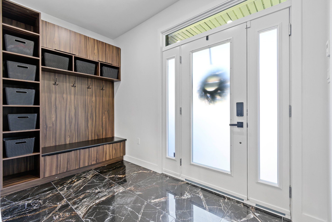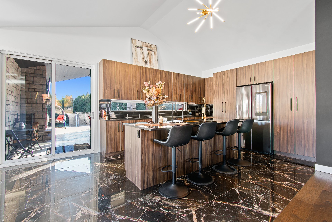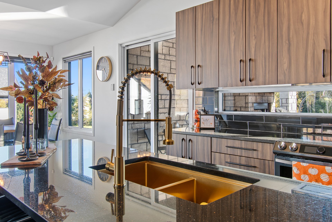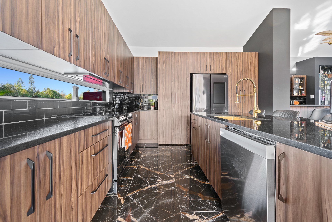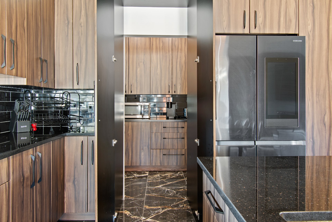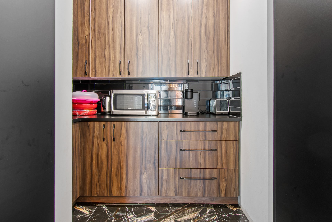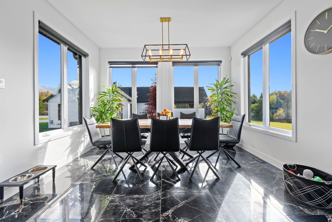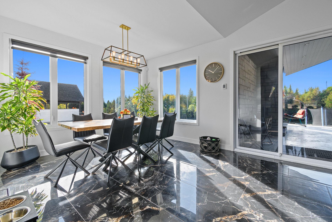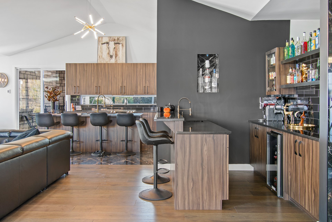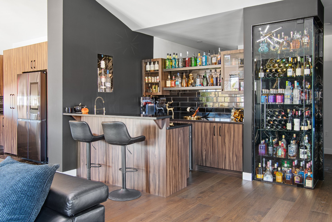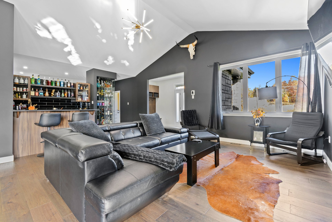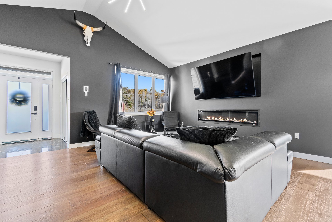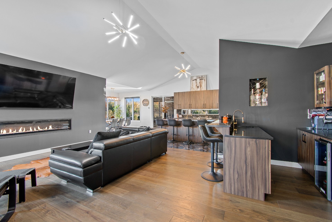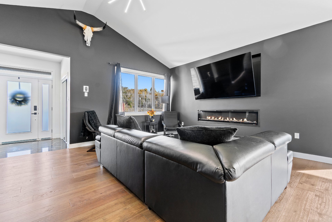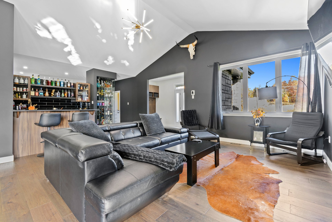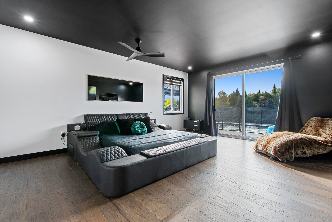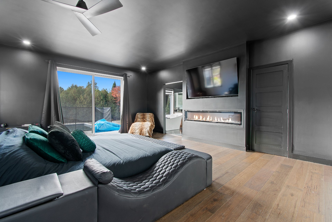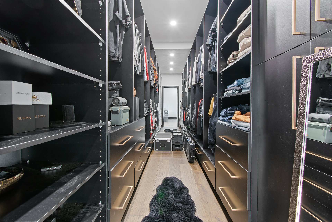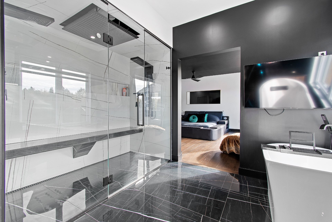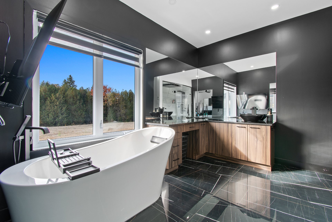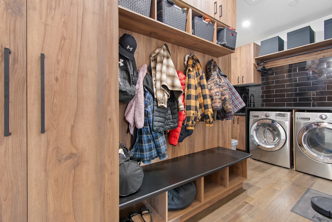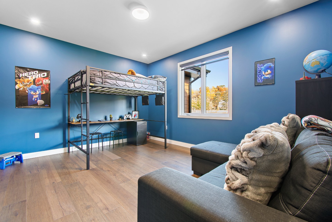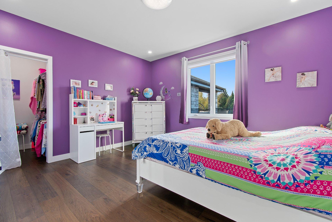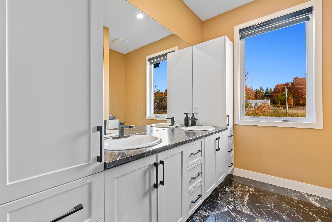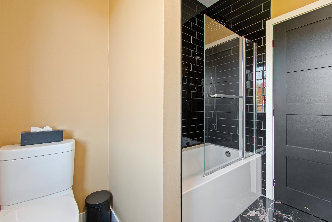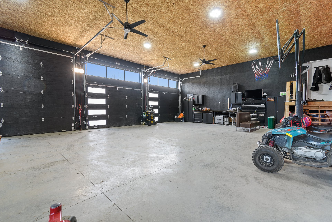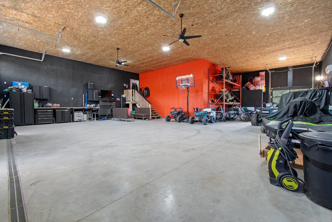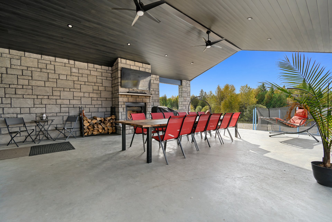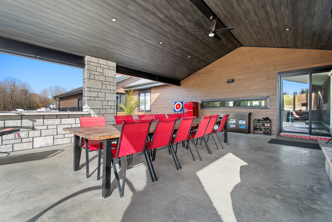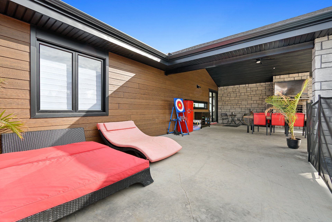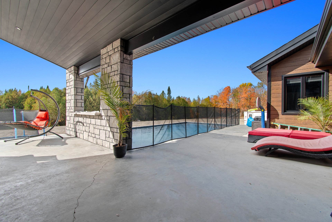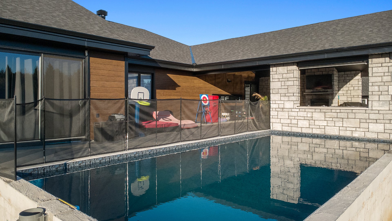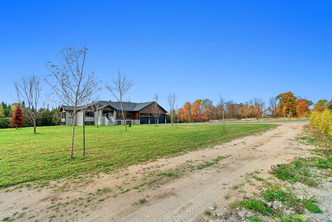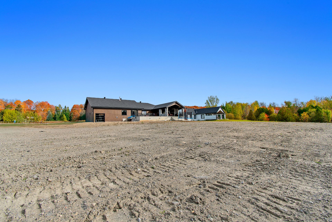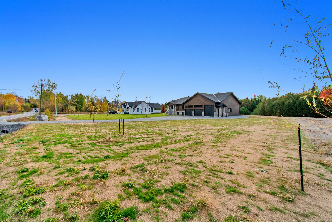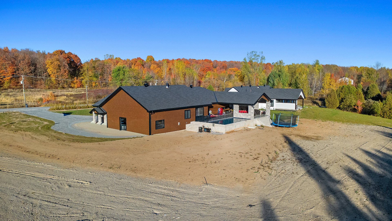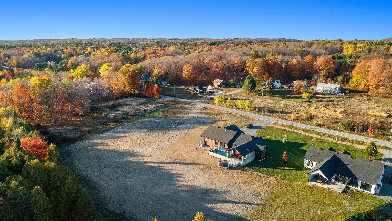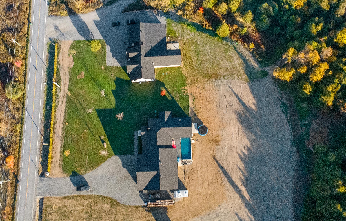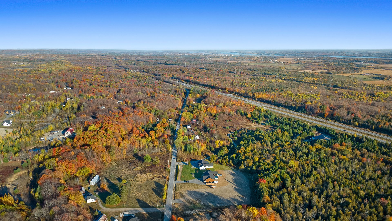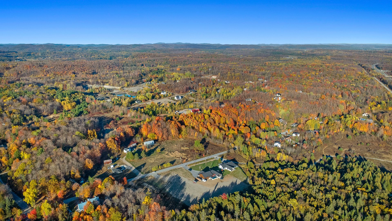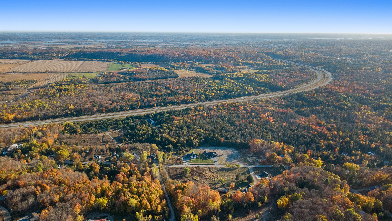514 Ch. Robitaille, L'Ange-Gardien, QC J8L
$1,150,000 | 2410 PC
MLS: 27678243
Description
Stunning bungalow with a huge 4-door garage (heated and air-conditioned), offering 5 bedrooms and 3 bathrooms. Luxurious kitchen with quartz countertops, large island, and spacious pantry. Generous master bedroom with private ensuite bathroom featuring a glass ceramic shower, quartz vanity, large walk-in closet, and patio door. Engineered hardwood floors, heated ceramic floors, large living room with quartz bar, beautiful main-floor bathroom with ceramic shower, 400-amp electrical panel, dual-energy furnace (wood + electricity), outdoor terrace with stone wall and wood-burning fireplace, inground pool, and outdoor shelter
- 5 Bedroom(s)
- 3 Bathroom(s)
- 2024
Dimensions
Habitable
2410 PC
Number of rooms
18
Building
0X0
Land
7172 MC
Are you interested in this ad?
Contact Us| Proximity | Alpine skiing, ATV trail, Bicycle path, Cegep, Cross-country skiing, Daycare centre, Elementary school, Golf, High school, Highway, Hospital, Park - green area, Public transport, Snowmobile trail, University |
|---|---|
| Water supply | Artesian well |
| Roofing | Asphalt shingles |
| Garage | Attached, Double width or more, Heated, Other |
| Equipment available | Central air conditioning, Electric garage door, Private yard, Ventilation system |
| Heating energy | Electricity, Wood |
| Parking | Garage, Outdoor |
| Pool | Inground |
| Basement | Partially finished |
| Foundation | Poured concrete |
| Sewage system | Purification field, Septic tank |
| Windows | PVC |
| Zoning | Residential |
| Hearth stove | Wood fireplace |
| Level | Room | Dimensions | Flooring |
|---|---|---|---|
| Ground Floor | Kitchen | 14.3 x 14.7 P | Ceramic tiles |
| Ground Floor | Dining room | 11.4 x 12.4 P | Ceramic tiles |
| Ground Floor | Other | 5.1 x 7 P | Ceramic tiles |
| Ground Floor | Living room | 16 x 23.6 P | Wood |
| Ground Floor | Hallway | 6.3 x 7.7 P | Ceramic tiles |
| Ground Floor | Bathroom | 8.8 x 8.5 P | Ceramic tiles |
| Ground Floor | Bedroom | 14.9 x 12.3 P | Wood |
| Ground Floor | Bedroom | 13.1 x 14.5 P | Wood |
| Ground Floor | Primary bedroom | 19.7 x 16 P | Wood |
| Ground Floor | Bathroom | 12 x 12 P | Ceramic tiles |
| Ground Floor | Laundry room | 7 x 14.8 P | Wood |
| Basement | Home office | 9 x 18.2 P | Ceramic tiles |
| Basement | Storage | 18.3 x 18 P | Concrete |
| Basement | Home office | 13.8 x 11.8 P | Concrete |
| Basement | Family room | 22 x 27 P | Concrete |
| Basement | Playroom | 27 x 11.9 P | Concrete |
| Basement | Den | 15.3 x 20 P | Concrete |
| Basement | Bathroom | 6.1 x 14 P | Concrete |
inground pool, dishwasher, furnace, water heater, central air conditioning, 4x electric garage door openers, blinds, alarm system, pool heater
N/A
| Municipal Taxes (2025) | $ 5341 / year |
|---|---|
| School taxes (2025) | $ 830 / year |
