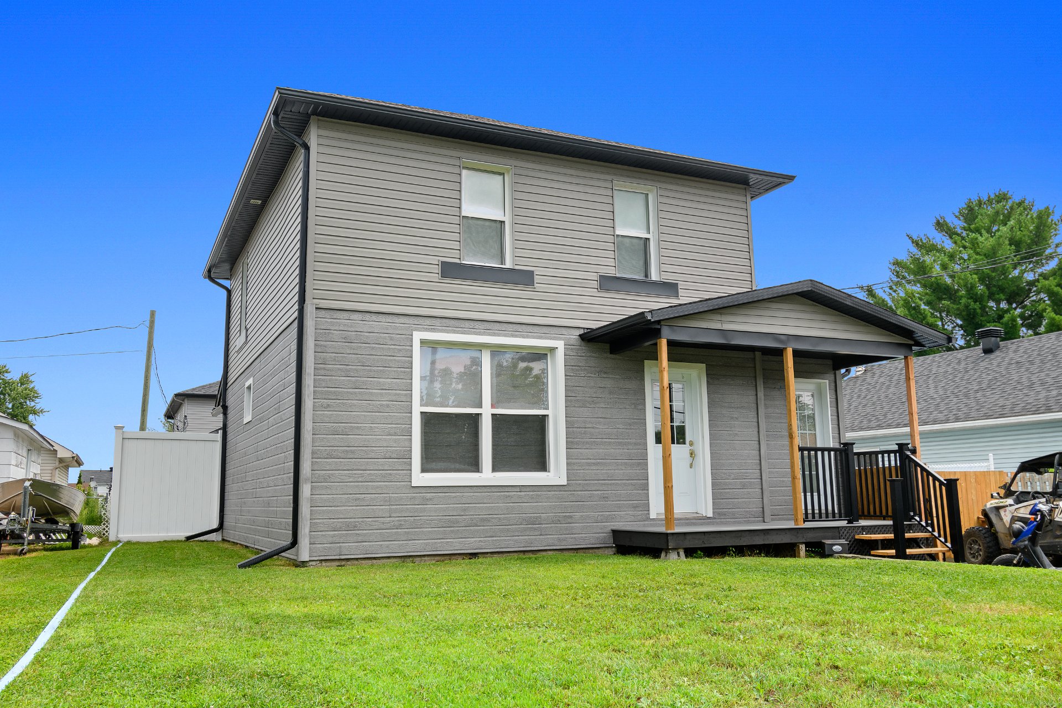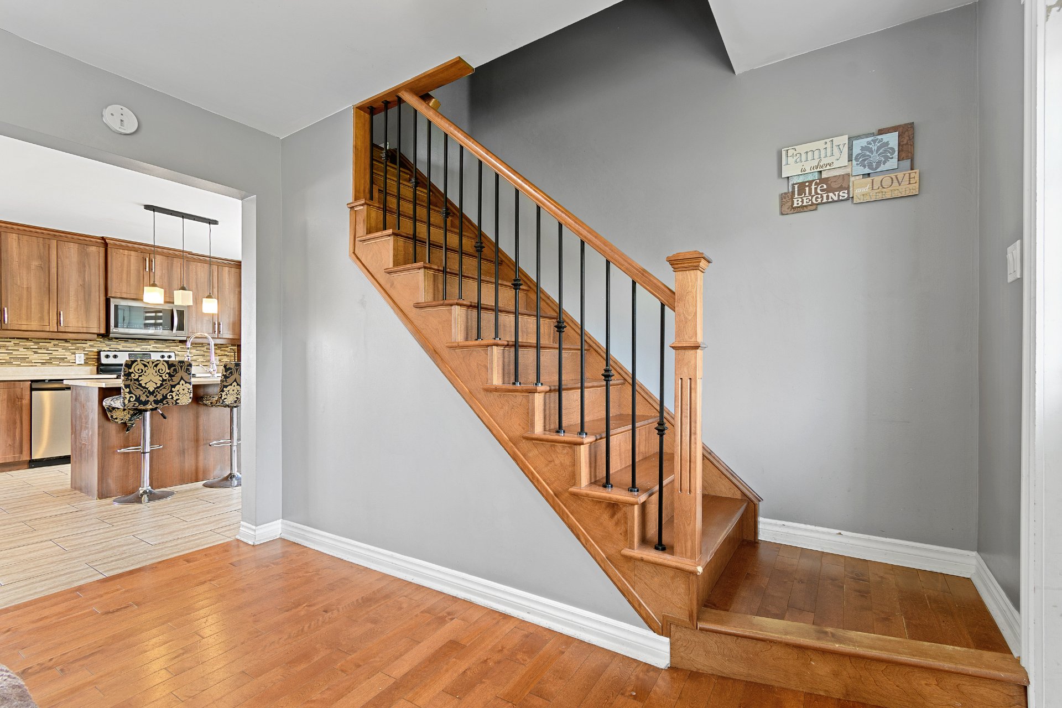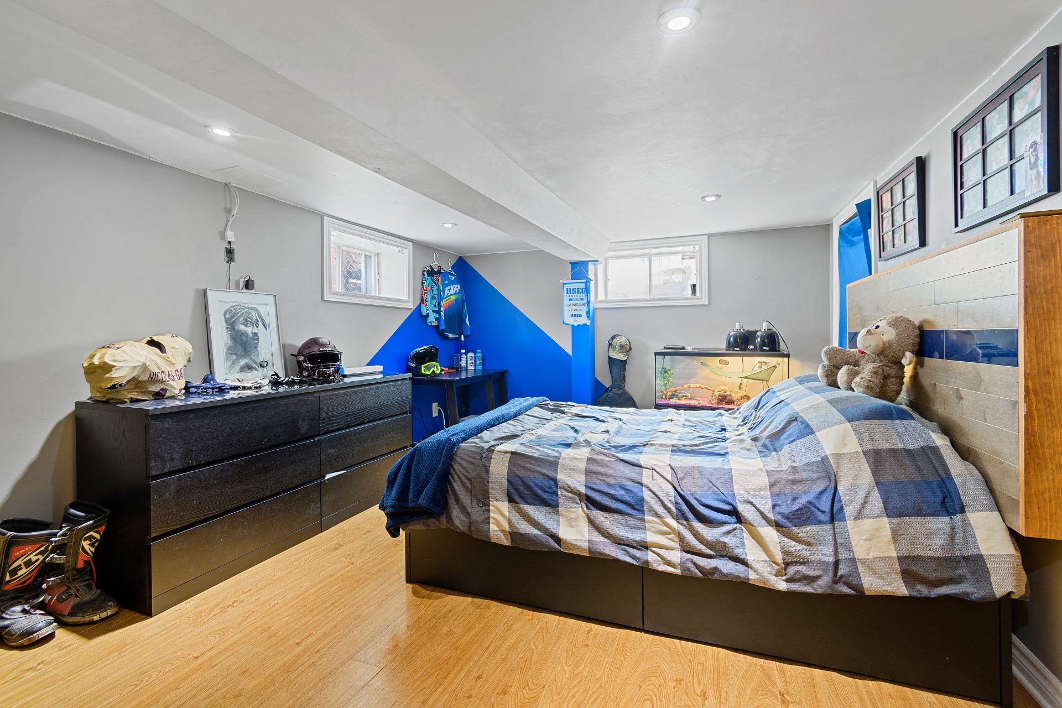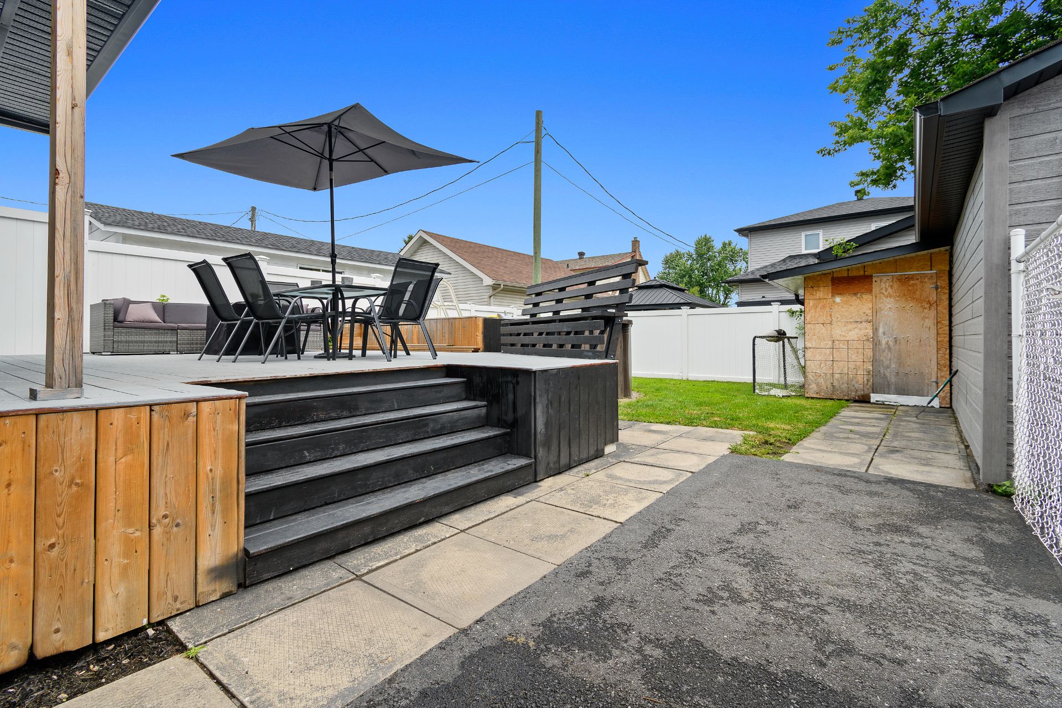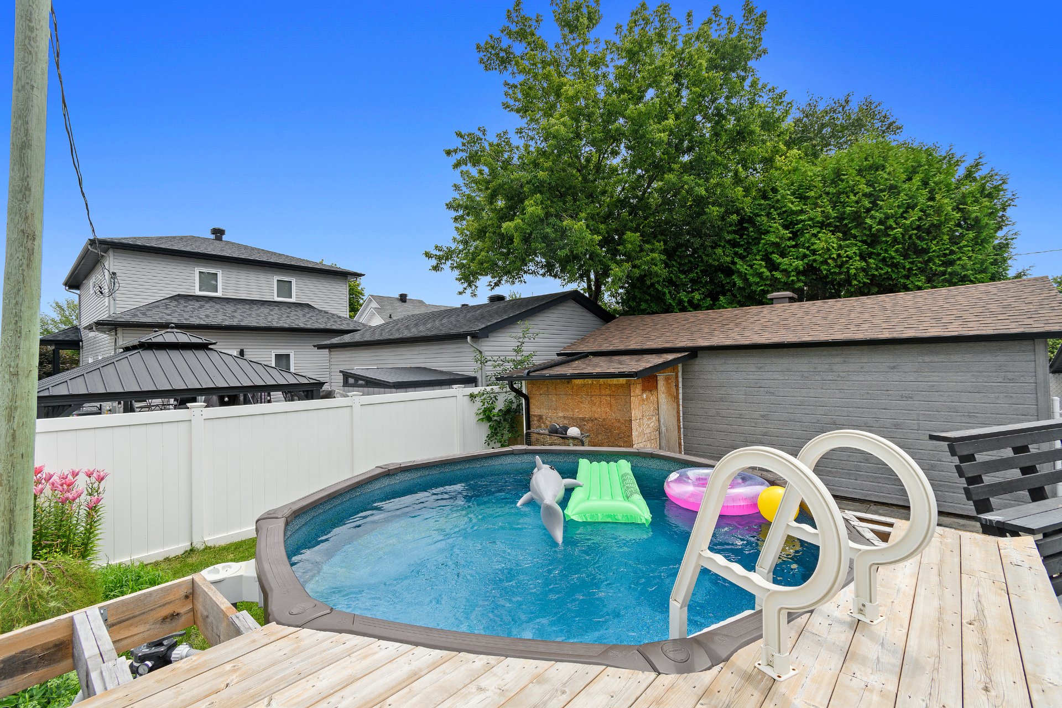52 Rue Mitchell, Gatineau (Gatineau), QC J8P
OPEN HOUSE
Sunday, 24 November, 2024 | 14:00 - 16:00
$384,900 | 1400 PC
MLS: 25058478
Description
- 4 Bedroom(s)
- 1 Bathroom(s)
- 1951
Dimensions
Habitable
1400 PC
Number of rooms
13
Building
0X0
Land
491.4 MC
Are you interested in this ad?
Contact Us| Landscaping | Fenced, Landscape |
|---|---|
| Water supply | Municipality |
| Heating energy | Electricity |
| Foundation | Concrete block |
| Garage | Detached |
| Siding | Other |
| Pool | Above-ground |
| Proximity | Highway, Cegep, Golf, Hospital, Park - green area, Elementary school, High school, Public transport, University, Bicycle path, Alpine skiing, Cross-country skiing, Daycare centre |
| Basement | Finished basement |
| Parking | Garage |
| Sewage system | Municipal sewer |
| Roofing | Asphalt shingles |
| Zoning | Residential |
| Driveway | Asphalt |
| Level | Room | Dimensions | Flooring |
|---|---|---|---|
| Ground Floor | Hallway | 10.2 x 5.2 P | Ceramic tiles |
| Ground Floor | Washroom | 3.3 x 6.5 P | Ceramic tiles |
| Ground Floor | Dining room | 10.4 x 13.1 P | Ceramic tiles |
| Ground Floor | Kitchen | 13.2 x 13.6 P | Ceramic tiles |
| Ground Floor | Living room | 11.3 x 17 P | Wood |
| 2nd Floor | Bedroom | 10 x 10.3 P | Wood |
| 2nd Floor | Bedroom | 9.3 x 15.1 P | Wood |
| 2nd Floor | Bathroom | 14 x 8.3 P | Ceramic tiles |
| 2nd Floor | Bedroom | 11 x 8.6 P | Wood |
| Basement | Bedroom | 11.9 x 19 P | Floating floor |
| Basement | Laundry room | 5.2 x 10.7 P | Floating floor |
| Basement | Family room | 12.5 x 12 P | Floating floor |
| Basement | Washroom | 4 x 7.8 P | Ceramic tiles |
N/A
N/A
| Municipal Taxes (2024) | $ 2846 / year |
|---|---|
| School taxes (2024) | $ 231 / year |
