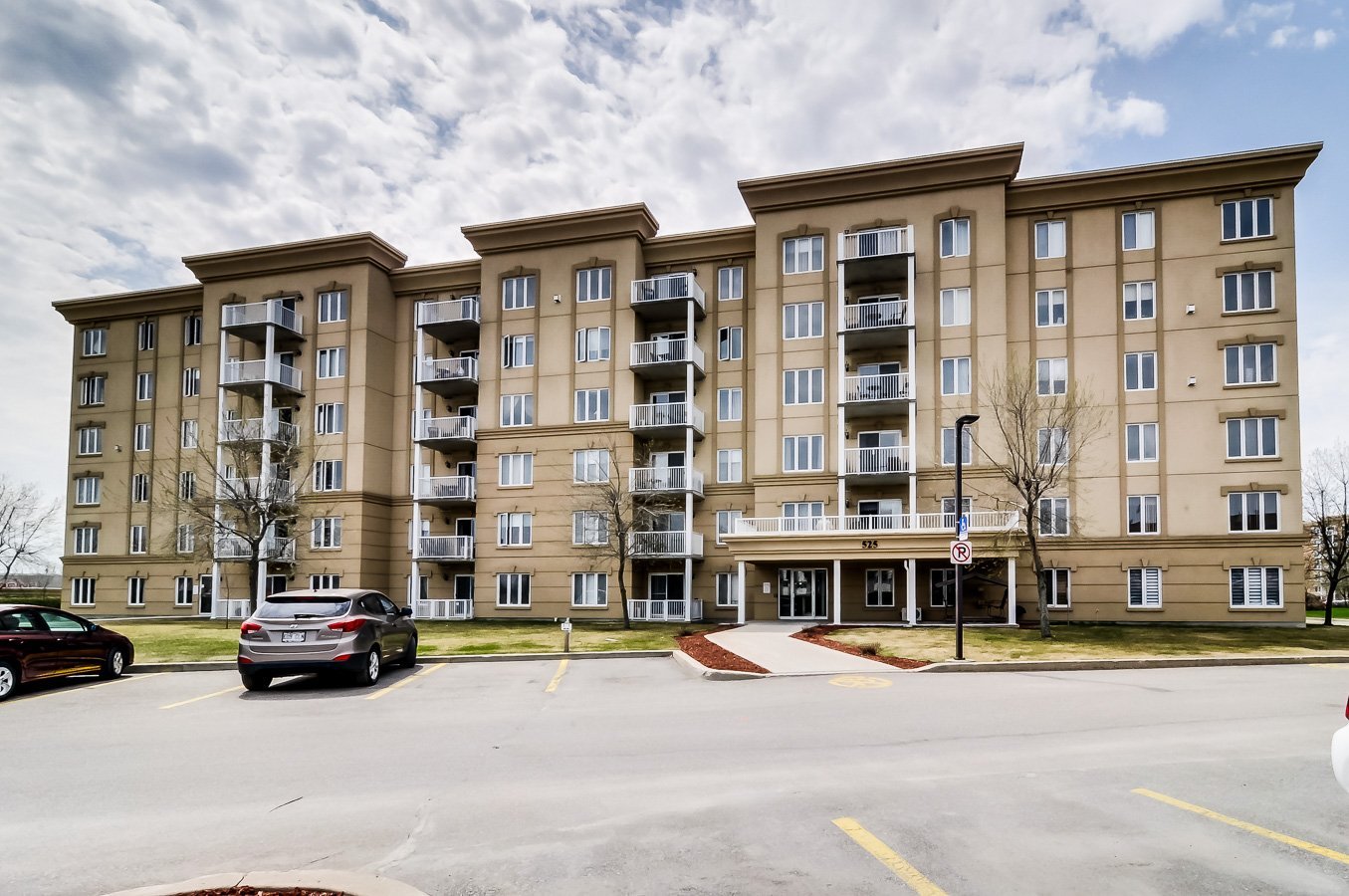525 Boul. de la Gappe, Gatineau (Gatineau), QC J8T
$299,900 | 1066 PC
MLS: 25393607
Description
- 2 Bedroom(s)
- 1 Bathroom(s)
- 2004
Dimensions
Habitable
1066 PC
Number of rooms
7
Building
0X0
Land
106.9 MC
Are you interested in this ad?
Contact Us| Proximity | Alpine skiing, Bicycle path, Cegep, Cross-country skiing, Daycare centre, Elementary school, Golf, High school, Highway, Hospital, Park - green area, Public transport, University |
|---|---|
| Garage | Attached, Single width |
| Heating system | Electric baseboard units |
| Equipment available | Electric garage door, Wall-mounted air conditioning |
| Heating energy | Electricity, Natural gas |
| Easy access | Elevator |
| Topography | Flat |
| Parking | Garage |
| Hearth stove | Gaz fireplace |
| Landscaping | Landscape |
| Sewage system | Municipal sewer |
| Water supply | Municipality |
| Windows | PVC |
| Zoning | Residential |
| Siding | Vinyl |
| Level | Room | Dimensions | Flooring |
|---|---|---|---|
| Ground Floor | Hallway | 7.5 x 6.9 P | Ceramic tiles |
| Ground Floor | Kitchen | 10.5 x 13.5 P | Ceramic tiles |
| Ground Floor | Dining room | 9.1 x 9.8 P | Floating floor |
| Ground Floor | Living room | 13.4 x 22.2 P | Floating floor |
| Ground Floor | Bedroom | 7.4 x 13.7 P | Floating floor |
| Ground Floor | Bathroom | 11.1 x 9.4 P | Ceramic tiles |
| Ground Floor | Bedroom | 12.1 x 14.4 P | Floating floor |
N/A
N/A
| Co-ownership fees | $ 5520 / year |
|---|---|
| Municipal Taxes (2025) | $ 2852 / year |
| School taxes (2024) | $ 184 / year |













