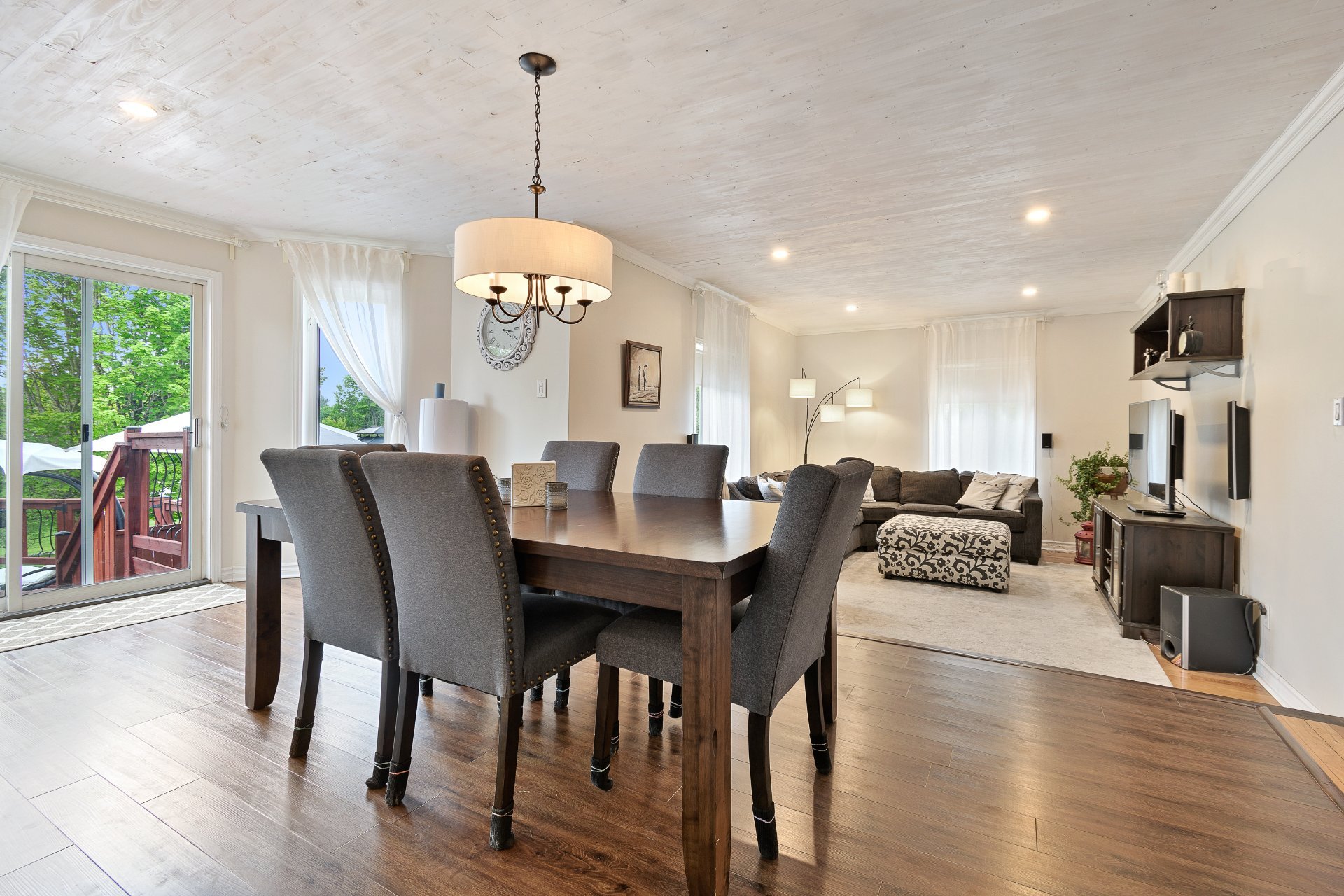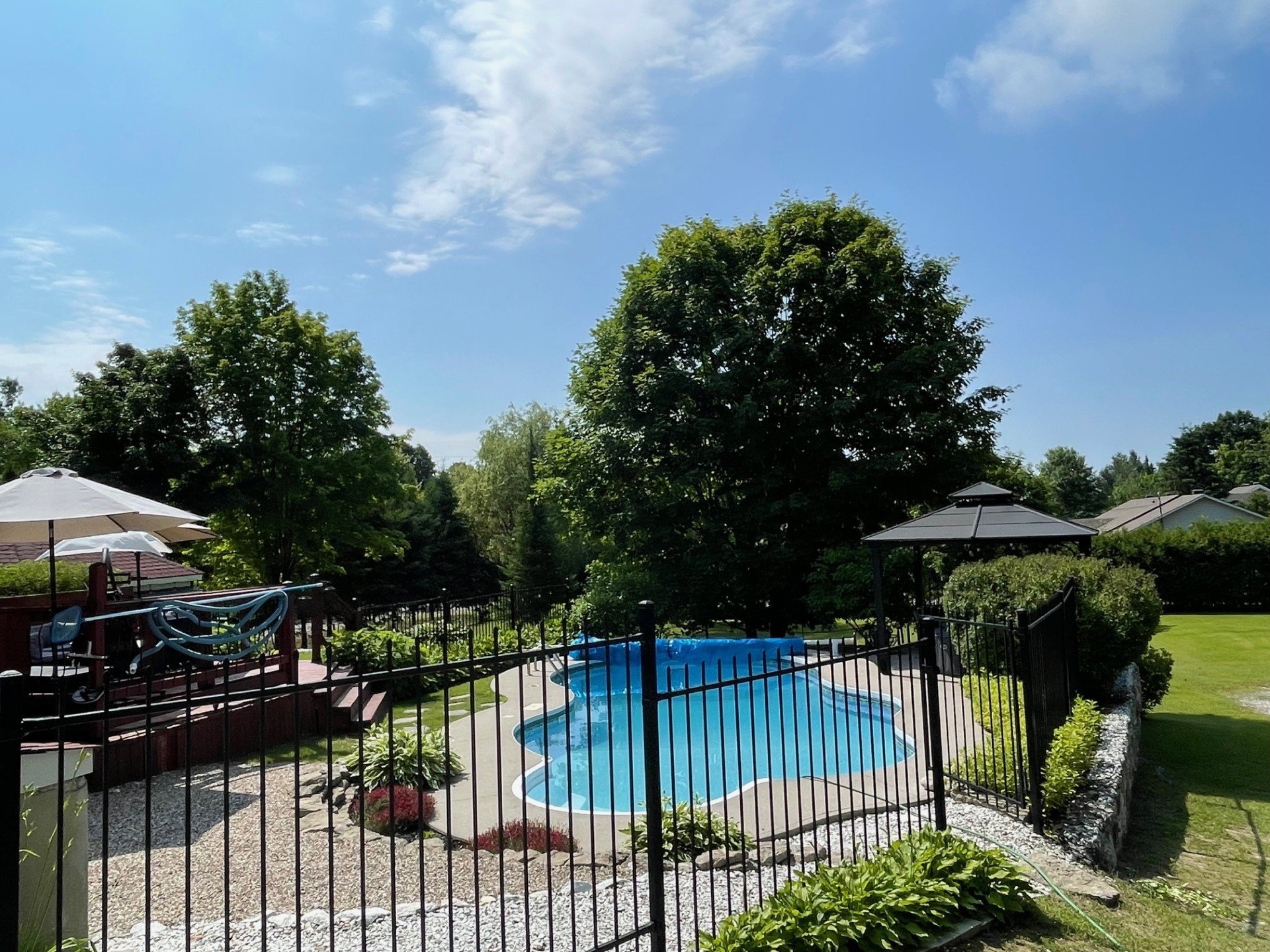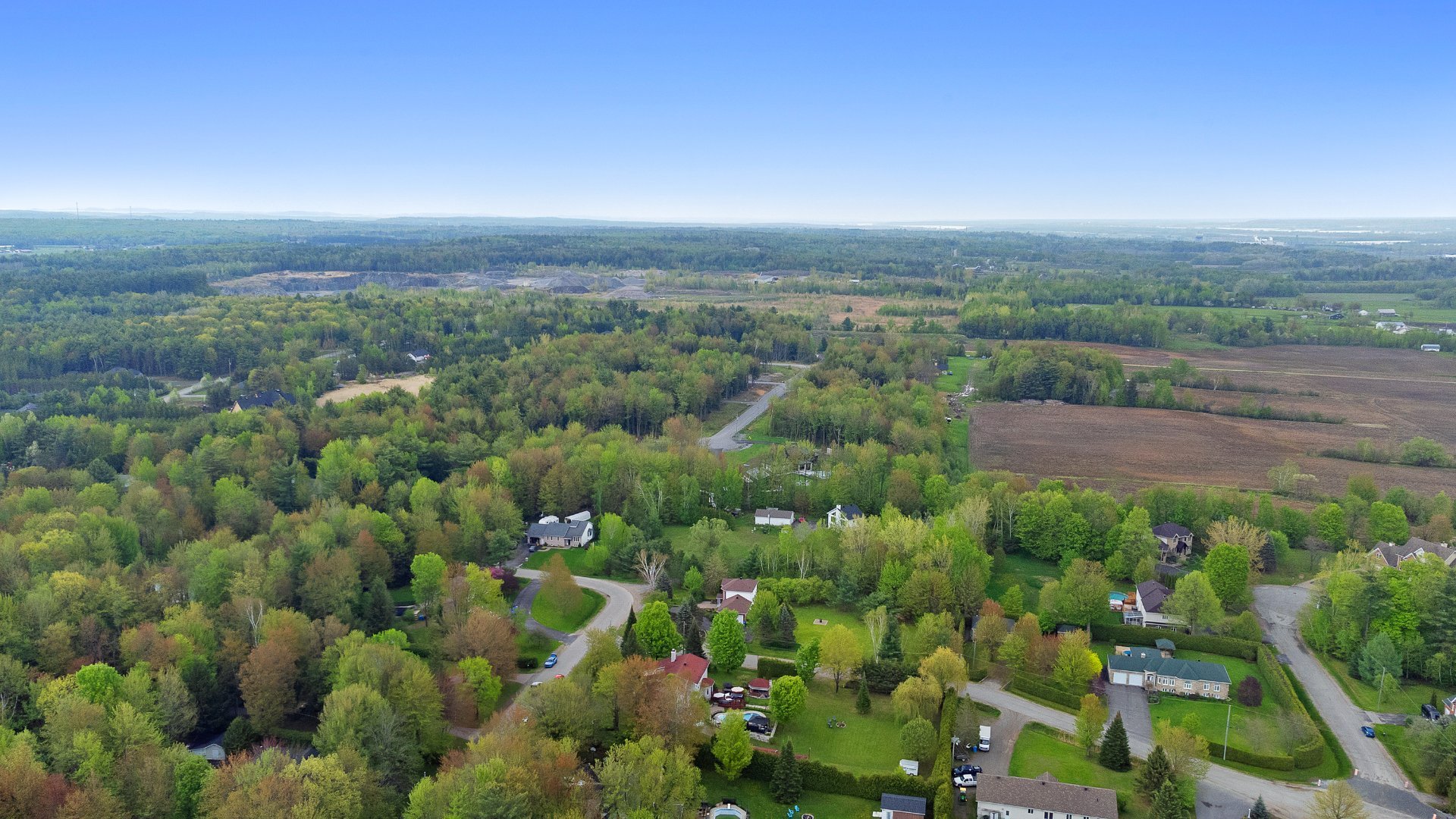54 Ch. des Pruches, L'Ange-Gardien, QC J8L
OPEN HOUSE
Sunday, 22 September, 2024 | 14:00 - 16:00
$778,900 | 2600 PC
MLS: 14720400
Description
CHEAPER THAN THE MUNICIPAL EVALUATION! 54 des Pruches, a corner of paradise where the charm of the countryside harmoniously blends with modern comfort. This exceptional property offers you an unparalleled living experience with its 4 bedrooms and 2 bathrooms, perfect for meeting all your family's needs. As you step through the door, you'll be immediately captivated by the warm atmosphere that fills every corner of this home. The kitchen has been completely renovated to provide a functional space where preparing delicious meals becomes a true pleasure (the garage has been converted into a bedroom)
- 4 Bedroom(s)
- 2 Bathroom(s)
- 1991
Dimensions
Habitable
2600 PC
Number of rooms
18
Building
12.53X11.58
Land
3719.5 MC
Are you interested in this ad?
Contact Us| Carport | Attached |
|---|---|
| Landscaping | Landscape |
| Heating system | Air circulation |
| Water supply | Artesian well |
| Heating energy | Electricity |
| Windows | PVC |
| Foundation | Poured concrete |
| Distinctive features | No neighbours in the back |
| Pool | Inground |
| Proximity | Highway, Cegep, Golf, Hospital, Park - green area, Elementary school, High school, Public transport, University, Bicycle path, Alpine skiing, Cross-country skiing, Daycare centre, Snowmobile trail, ATV trail |
| Bathroom / Washroom | Adjoining to primary bedroom |
| Basement | Finished basement |
| Parking | In carport, Outdoor |
| Sewage system | Purification field, Septic tank |
| Roofing | Asphalt shingles |
| Zoning | Residential |
| Equipment available | Central air conditioning |
| Driveway | Asphalt |
| Level | Room | Dimensions | Flooring |
|---|---|---|---|
| Ground Floor | Kitchen | 11.8 x 11.6 P | Floating floor |
| Ground Floor | Den | 11.4 x 10.10 P | Wood |
| Ground Floor | Family room | 14.7 x 12.2 P | Wood |
| Ground Floor | Dinette | 17 x 13.3 P | Floating floor |
| Ground Floor | Living room | 12.3 x 18.5 P | Wood |
| Ground Floor | Bathroom | 9.1 x 6.3 P | Floating floor |
| Ground Floor | Laundry room | 6.2 x 3.8 P | Floating floor |
| Ground Floor | Hallway | 8.5 x 8.3 P | Floating floor |
| Ground Floor | Living room | 14.4 x 10.5 P | Carpet |
| Ground Floor | Bedroom | 8.4 x 14.6 P | Carpet |
| 2nd Floor | Primary bedroom | 17.1 x 14.1 P | Parquetry |
| 2nd Floor | Bedroom | 11.6 x 11 P | Parquetry |
| 2nd Floor | Bedroom | 10.4 x 12 P | Parquetry |
| 2nd Floor | Bathroom | 13.7 x 8.4 P | Floating floor |
| 2nd Floor | Den | 10.2 x 15.4 P | Parquetry |
| Basement | Playroom | 11.4 x 18 P | Floating floor |
| Basement | Other | 9.2 x 16.6 P | Floating floor |
| Basement | Storage | 13.2 x 10 P | Concrete |
| Basement | Other | 7.1 x 4 P | |
| Basement | Other | 5.7 x 11.11 P | Floating floor |
| Basement | Family room | 19 x 17 P | Floating floor |
Outdoor gazebo Fridge in the gazebo Sound system in the gazebo Blinds Dishwasher Alarm system Propane tank Jenn Air oven
Spa
| Municipal Taxes (2024) | $ 4093 / year |
|---|---|
| School taxes (2023) | $ 355 / year |




















































