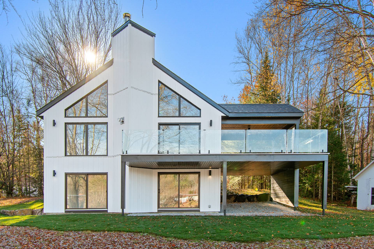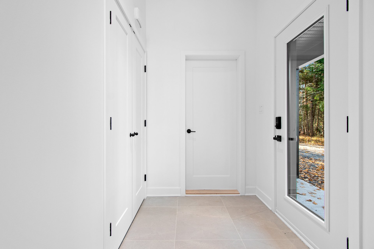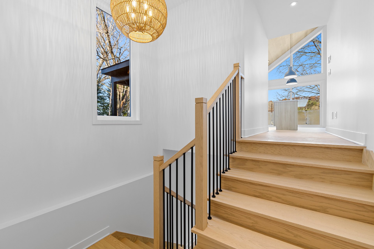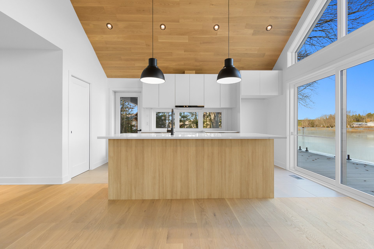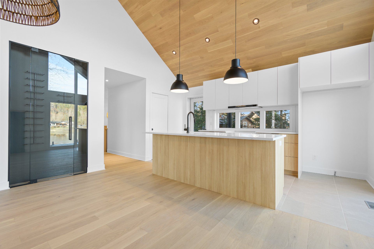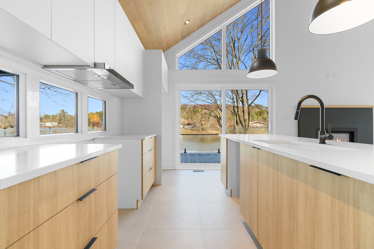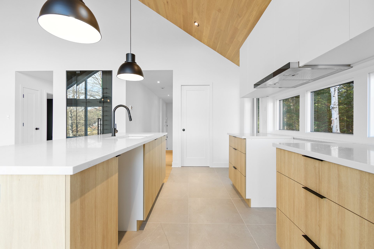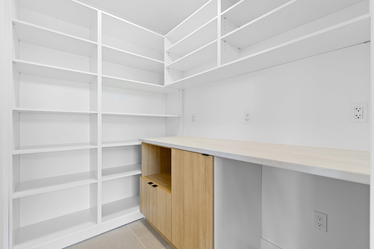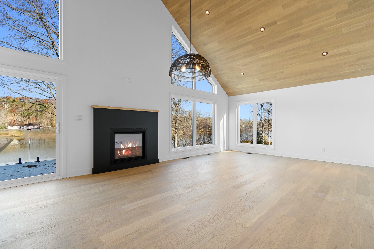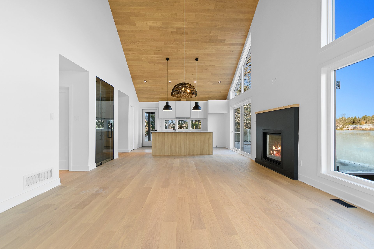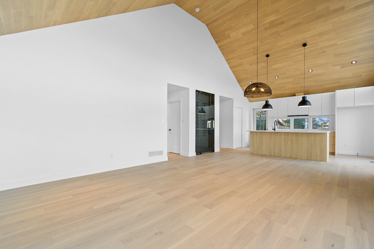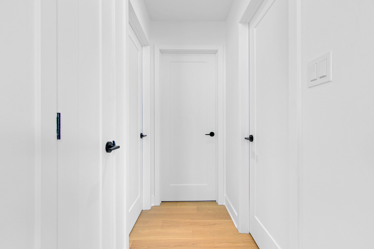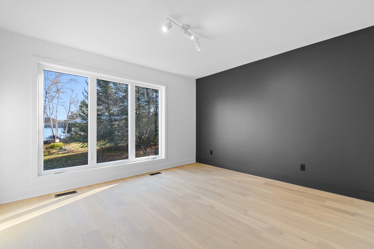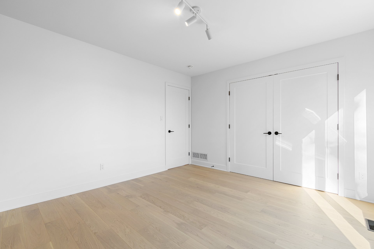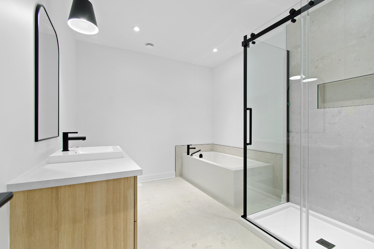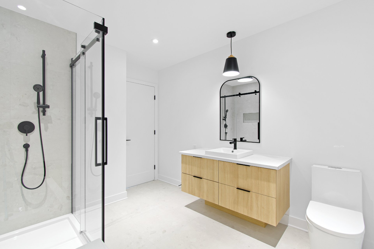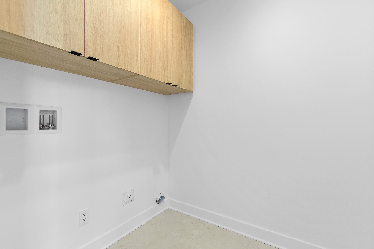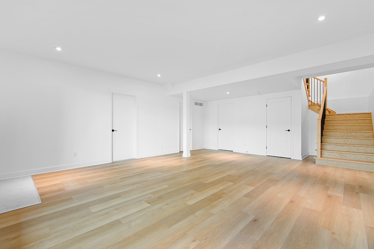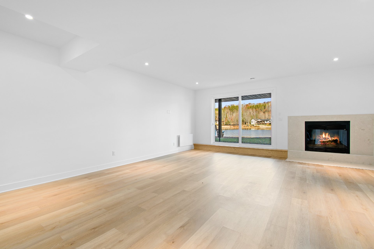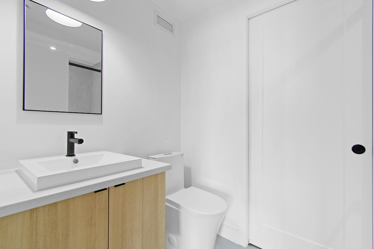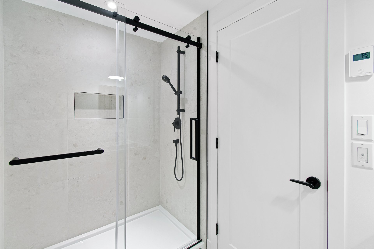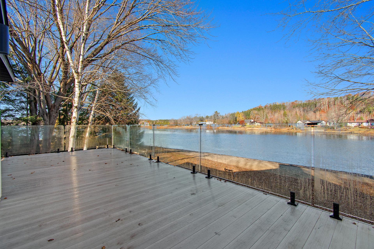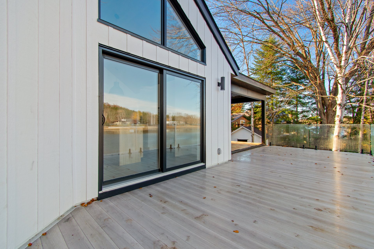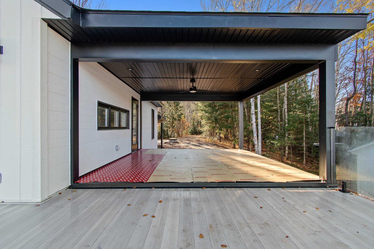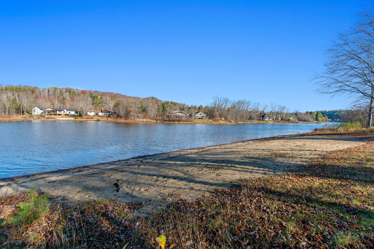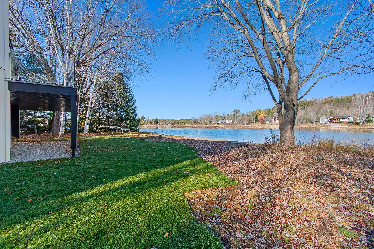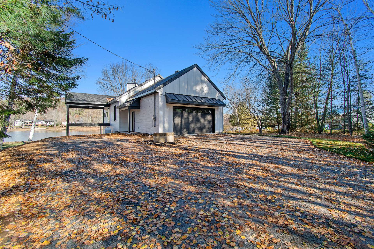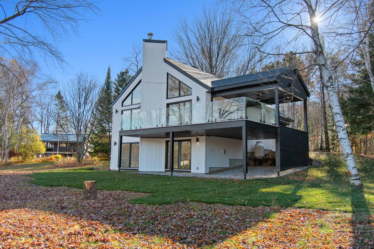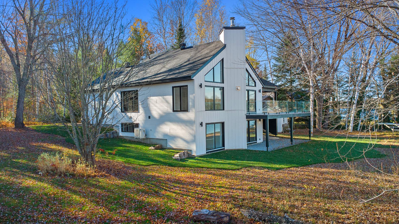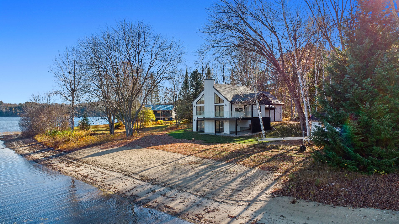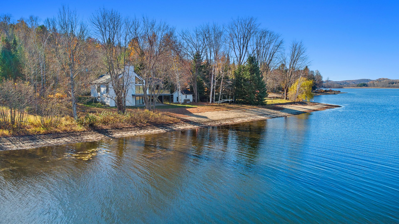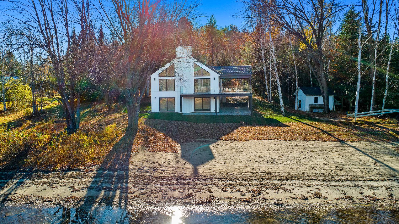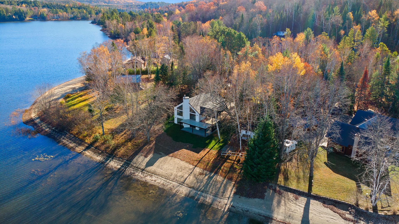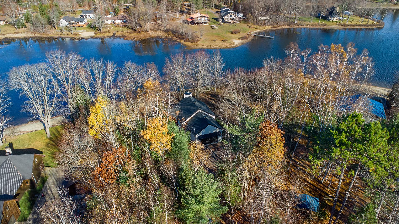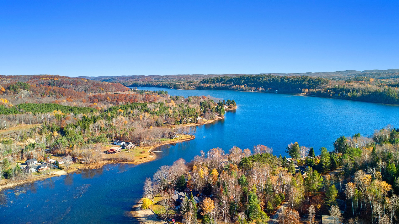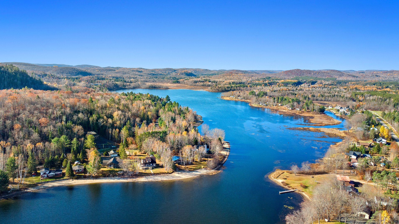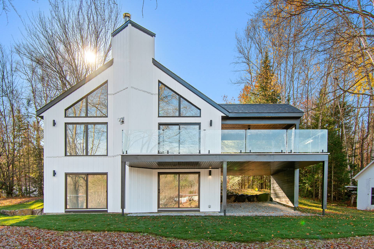553 Ch. Caron, Lac-Simon, QC J0V
$1,450,000 | 1552 PC
MLS: 11621919
Description
- 3 Bedroom(s)
- 2 Bathroom(s)
- 2025
Dimensions
Habitable
1552 PC
Number of rooms
11
Building
9.9X17.21
Land
4116.7 MC
Are you interested in this ad?
Contact Us| Roofing | Asphalt shingles, Tin |
|---|---|
| Garage | Attached, Double width or more |
| Proximity | Bicycle path, Cross-country skiing, Daycare centre, Golf, Park - green area |
| Equipment available | Central air conditioning, Central heat pump |
| Heating energy | Electricity, Other |
| Basement | Finished basement |
| Parking | Garage |
| Distinctive features | Navigable, Waterfront |
| Foundation | Poured concrete |
| Sewage system | Purification field, Septic tank |
| Zoning | Residential |
| Water supply | Surface well |
| View | Water |
| Hearth stove | Wood fireplace |
| Level | Room | Dimensions | Flooring |
|---|---|---|---|
| Ground Floor | Living room | 14.2 x 15.4 P | Wood |
| Ground Floor | Dining room | 11.2 x 15.1 P | Wood |
| Ground Floor | Kitchen | 10 x 15.9 P | Ceramic tiles |
| Ground Floor | Primary bedroom | 12.3 x 12.1 P | Wood |
| Ground Floor | Laundry room | 5.4 x 6 P | Ceramic tiles |
| Ground Floor | Bathroom | 11.3 x 8.9 P | Ceramic tiles |
| Ground Floor | Hallway | 10 x 5.3 P | Ceramic tiles |
| Basement | Family room | 22.6 x 18.2 P | Floating floor |
| Basement | Bedroom | 12.1 x 14 P | Floating floor |
| Basement | Bedroom | 11.9 x 13.8 P | Floating floor |
| Basement | Bathroom | 5.4 x 5.8 P | Ceramic tiles |
N/A
N/A
| Municipal Taxes (2025) | $ 4149 / year |
|---|---|
| School taxes (2025) | $ 463 / year |
