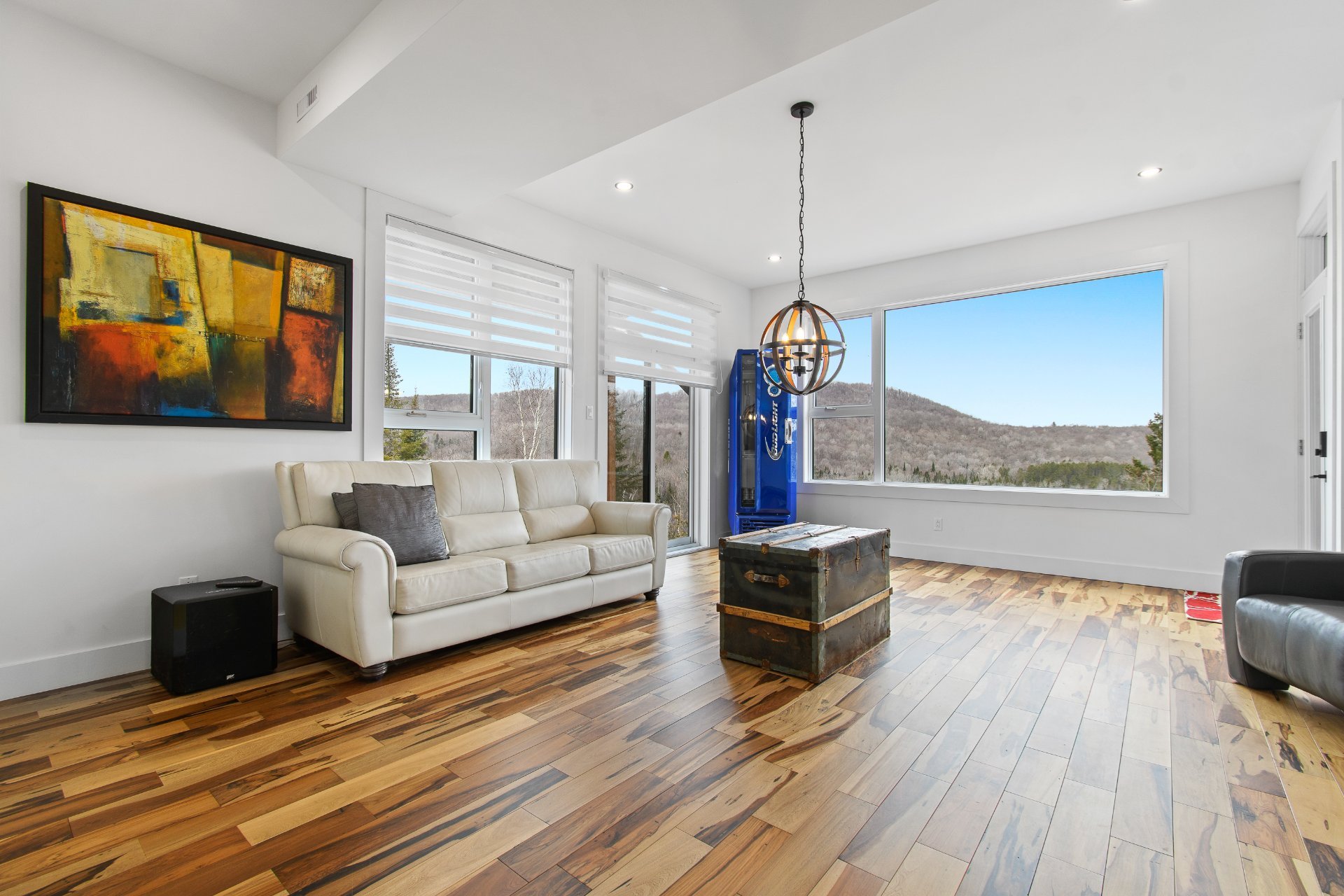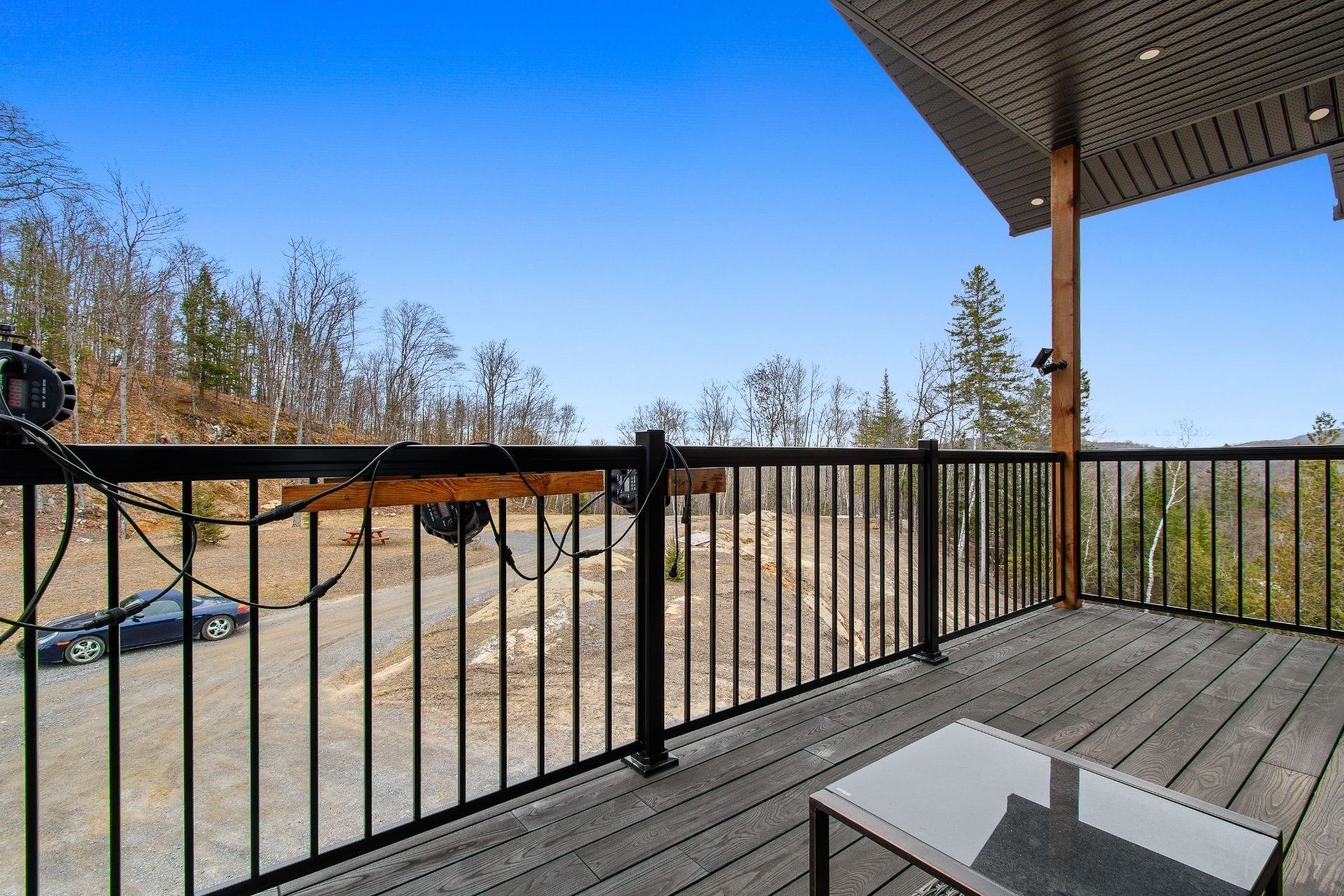737 Rue de la Forge, Namur, QC J0V
$999,900 | 2940 PC
MLS: 17202323
Description
- 3 Bedroom(s)
- 5 Bathroom(s)
- 2021
Dimensions
Habitable
2940 PC
Number of rooms
26
Building
0X0
Land
28 AC
Are you interested in this ad?
Contact Us| Driveway | Not Paved |
|---|---|
| Heating system | Air circulation |
| Water supply | Artesian well |
| Heating energy | Electricity, Propane |
| Windows | PVC |
| Foundation | Poured concrete |
| Hearth stove | Gaz fireplace |
| Garage | Double width or more |
| Siding | Wood |
| Distinctive features | Waterfront |
| Proximity | Golf, Park - green area, Elementary school, Daycare centre |
| Basement | Finished basement |
| Parking | Garage |
| Sewage system | Purification field, Septic tank |
| Roofing | Tin |
| View | Water, Mountain, Panoramic |
| Zoning | Residential |
| Equipment available | Ventilation system |
| Level | Room | Dimensions | Flooring |
|---|---|---|---|
| 2nd Floor | Bathroom | 10.6 x 10 P | Ceramic tiles |
| 2nd Floor | Kitchen | 14.8 x 14.9 P | Wood |
| 2nd Floor | Dining room | 12.5 x 13.7 P | Wood |
| 2nd Floor | Living room | 13.2 x 18.2 P | Wood |
| 3rd Floor | Other | 17.4 x 10.8 P | Wood |
| Ground Floor | Hallway | 7.2 x 19 P | Concrete |
| Ground Floor | Hallway | 7.2 x 5 P | Ceramic tiles |
| Basement | Family room | 15.3 x 23.9 P | |
| Basement | Family room | 13.8 x 11.6 P | Concrete |
| Basement | Family room | 10.8 x 11.8 P | Concrete |
| Basement | Bathroom | 4 x 11.7 P | Ceramic tiles |
| Basement | Storage | 14.1 x 7 P | Concrete |
| Ground Floor | Kitchen | 12.4 x 13.8 P | Wood |
| Ground Floor | Dining room | 14.6 x 13.1 P | Wood |
| Ground Floor | Living room | 12.1 x 20 P | Wood |
| Ground Floor | Hallway | 7.1 x 7.5 P | Ceramic tiles |
| Ground Floor | Storage | 7.3 x 3.8 P | Ceramic tiles |
| Ground Floor | Bathroom | 9.8 x 6.3 P | Ceramic tiles |
| 2nd Floor | Bathroom | 6.5 x 16 P | Ceramic tiles |
| 2nd Floor | Primary bedroom | 12 x 23 P | Wood |
| 2nd Floor | Bedroom | 14.9 x 14.4 P | Wood |
| Basement | Family room | 13.7 x 18.6 P | Wood |
| Basement | Other | 13.7 x 10.7 P | Wood |
| Basement | Bedroom | 11.5 x 12.3 P | Wood |
| Basement | Bathroom | 5.8 x 12.1 P | Ceramic tiles |
| Basement | Storage | 7.2 x 8.6 P | Ceramic tiles |
N/A
N/A
| Municipal Taxes (2024) | $ 8911 / year |
|---|---|
| School taxes (2023) | $ 770 / year |






































































