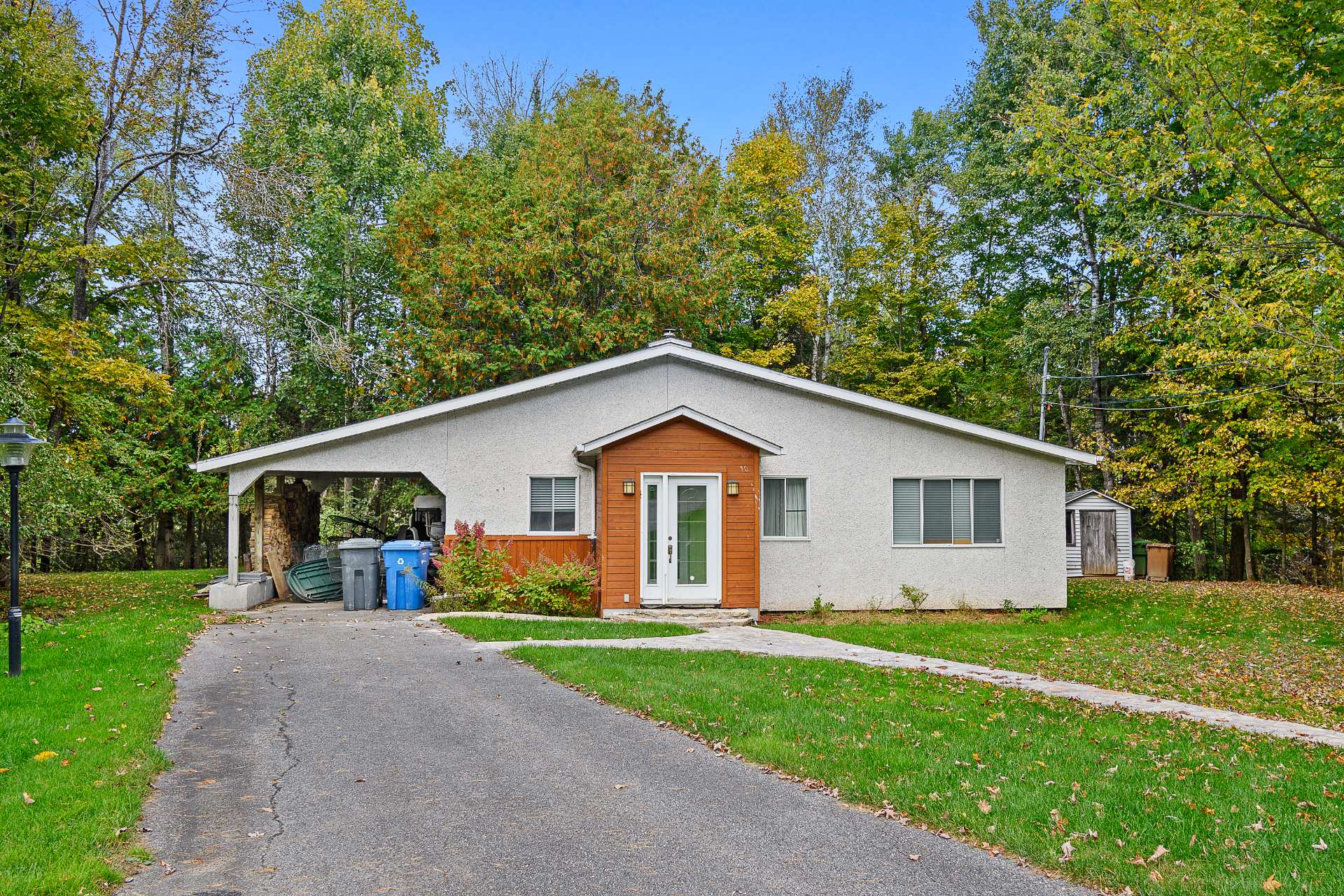875 Boul. des Laurentides, Piedmont, QC J0R
Sold
Description
- 2 Bedroom(s)
- 1 Bathroom(s)
- 1940
Dimensions
Habitable
989 PC
Number of rooms
11
Building
25X23.4
Land
2910 MC
Are you interested in this ad?
Contact Us| Carport | Attached |
|---|---|
| Heating system | Electric baseboard units |
| Water supply | Municipality |
| Heating energy | Electricity |
| Windows | PVC |
| Foundation | Poured concrete |
| Hearth stove | Wood fireplace |
| Siding | Stucco |
| Distinctive features | No neighbours in the back, Wooded lot: hardwood trees |
| Pool | Heated, Inground |
| Proximity | Other, Cegep, Golf, Hospital, Elementary school, High school, Bicycle path, Alpine skiing, Cross-country skiing, Daycare centre |
| Basement | 6 feet and over, Finished basement |
| Parking | In carport, Outdoor |
| Sewage system | Purification field, Septic tank |
| Roofing | Asphalt shingles |
| Topography | Flat |
| Zoning | Residential |
| Driveway | Asphalt |
| Level | Room | Dimensions | Flooring |
|---|---|---|---|
| Ground Floor | Hallway | 6.11 x 5.1 P | |
| Ground Floor | Primary bedroom | 10.3 x 10.10 P | |
| Ground Floor | Bedroom | 11.5 x 12.4 P | |
| Ground Floor | Bathroom | 8.0 x 8.9 P | |
| Ground Floor | Living room | 15.3 x 11.2 P | |
| Ground Floor | Dining room | 10.10 x 10.10 P | |
| Ground Floor | Other | 6.5 x 6.3 P | |
| Ground Floor | Kitchen | 10.9 x 12.7 P | |
| Basement | Laundry room | 9.7 x 10.3 P | |
| Basement | Storage | 8.8 x 2.8 P | |
| Basement | Family room | 9.7 x 10.3 P |
The property is currently fully furnished and contains the following appliances: stove, microwave, refrigerator, washer and dryer. Possibility of including furniture as well as appliances.
N/A
| Municipal Taxes (2024) | $ 1827 / year |
|---|---|
| School taxes (2024) | $ 143 / year |































