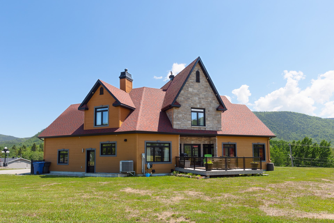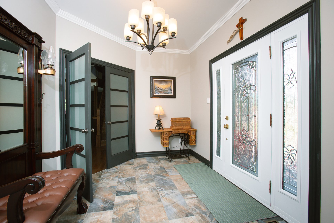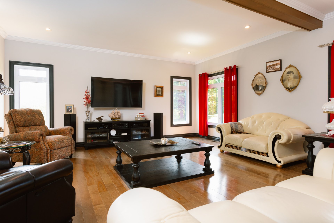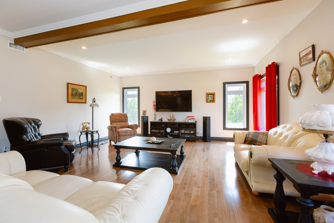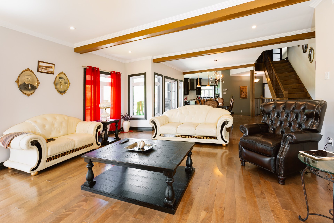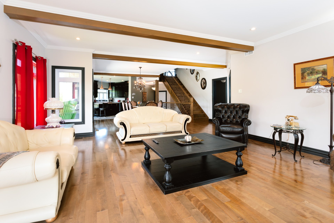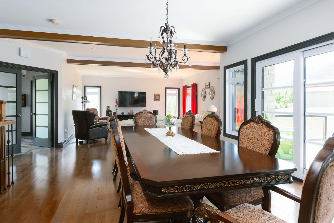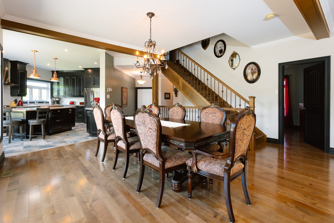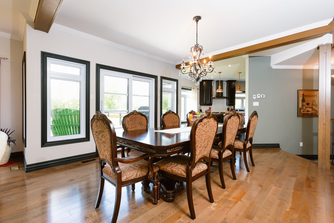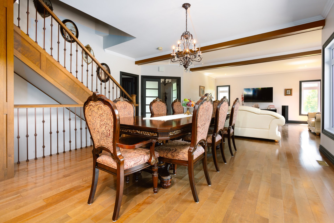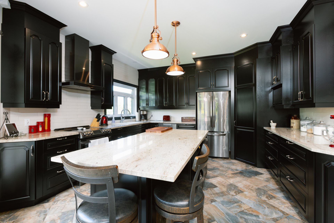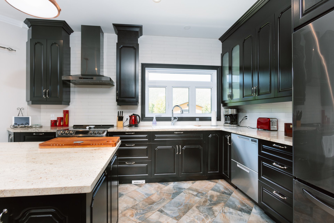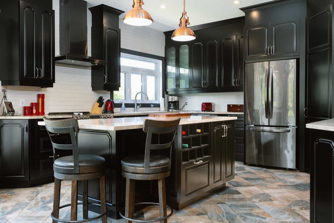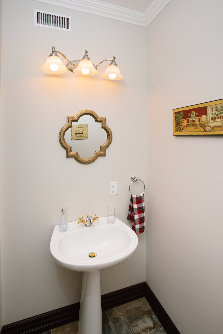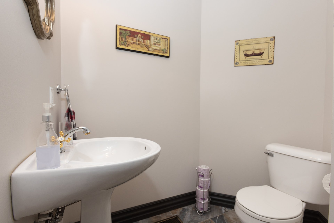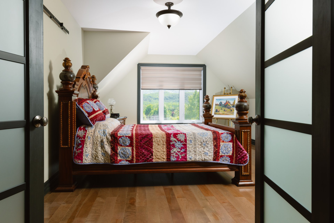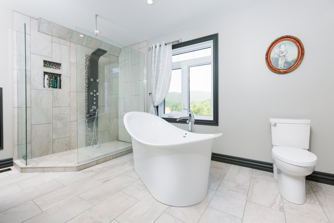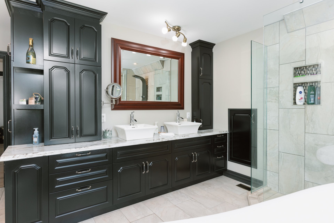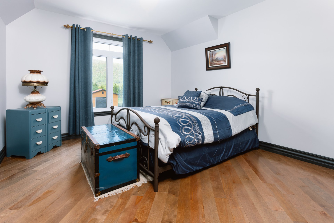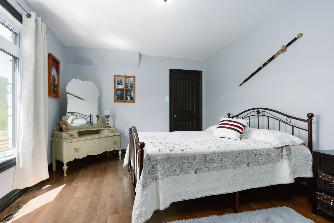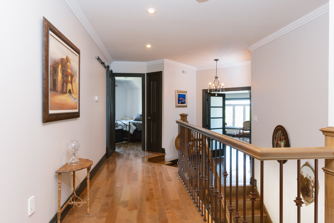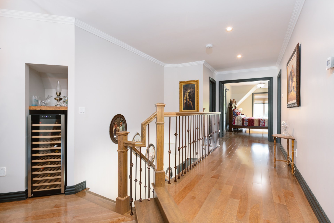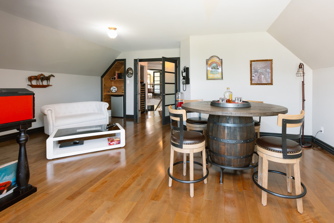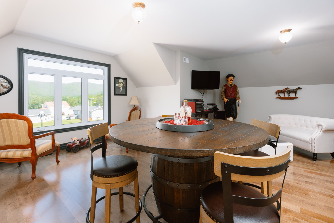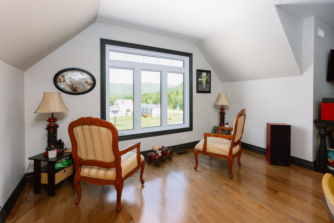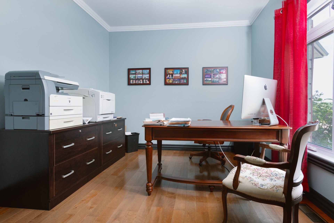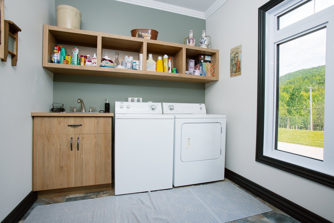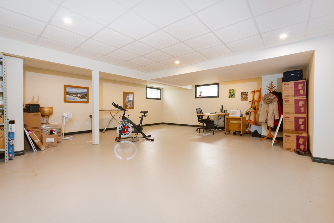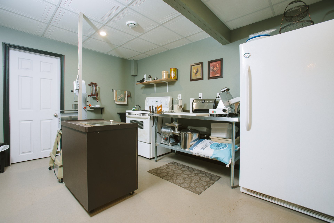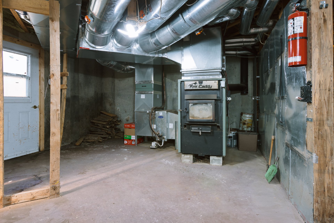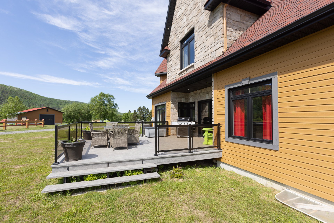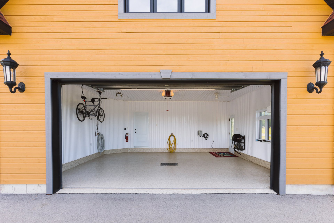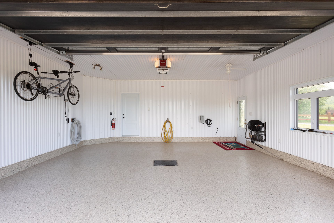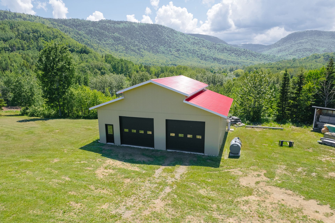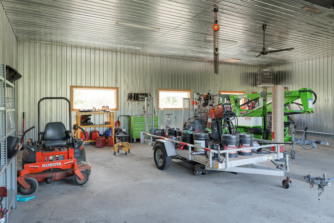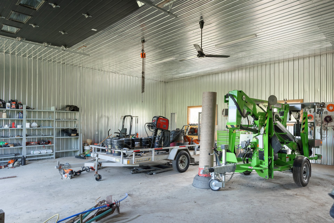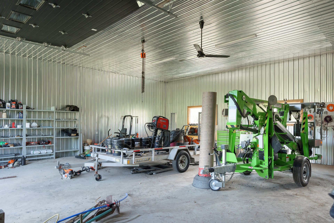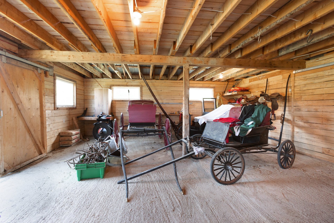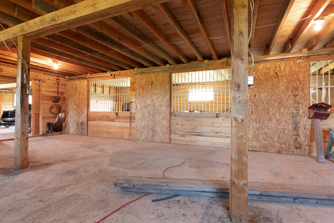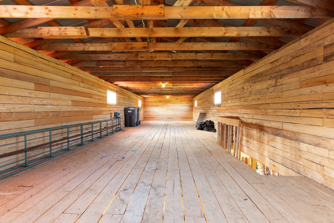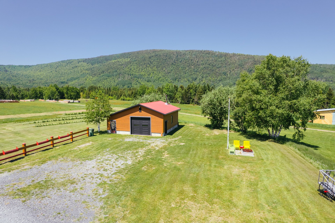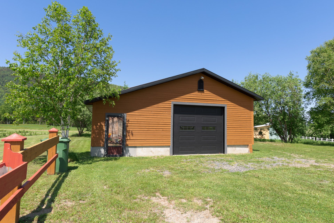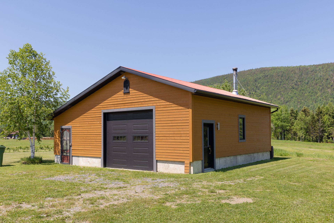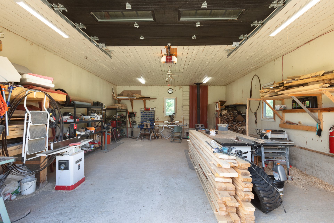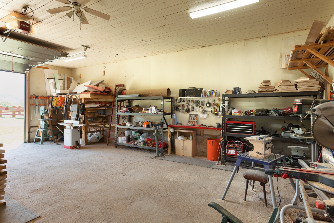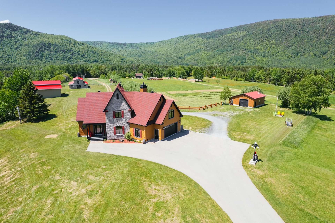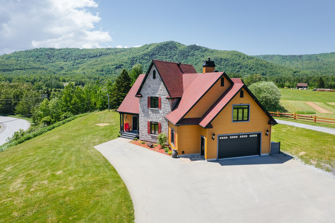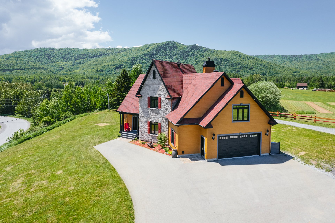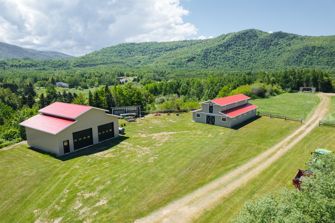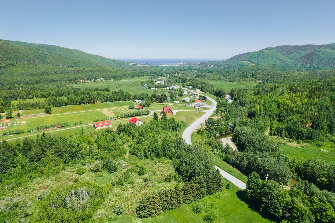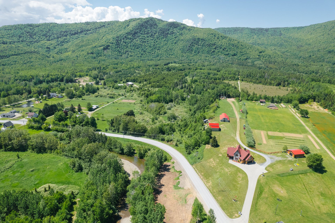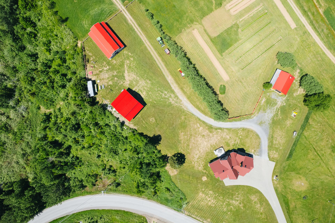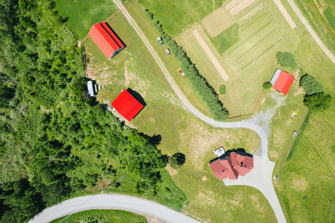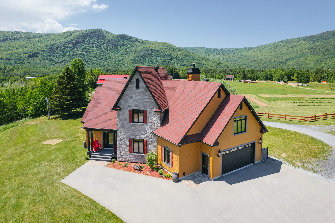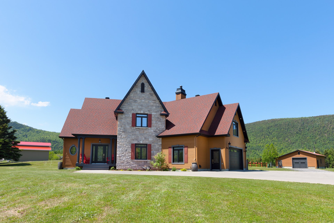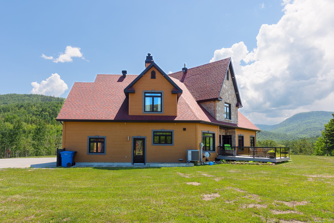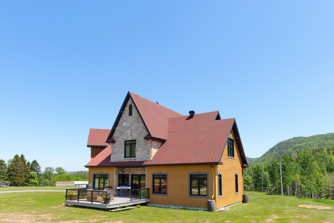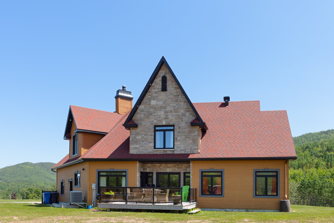94 Route de la Rivière, Grande-Vallée, QC G0E
$1,499,900 | 2600 PC
MLS: 18789270
Description
- 3 Bedroom(s)
- 1 Bathroom(s)
- 2017
Dimensions
Habitable
2600 PC
Number of rooms
15
Building
0X0
Land
1879960 PC
Are you interested in this ad?
Contact Us| Heating system | Air circulation |
|---|---|
| Driveway | Asphalt |
| Roofing | Asphalt shingles |
| Garage | Attached, Double width or more |
| Proximity | ATV trail, Cross-country skiing, Snowmobile trail |
| Equipment available | Central air conditioning |
| Window type | Crank handle |
| Heating energy | Electricity |
| Basement | Finished basement |
| Topography | Flat, Sloped |
| Parking | Garage, Outdoor |
| Landscaping | Landscape |
| View | Mountain, Panoramic |
| Sewage system | Municipal sewer |
| Water supply | Municipality, Other |
| Foundation | Poured concrete |
| Windows | PVC |
| Zoning | Residential |
| Siding | Stone |
| Cupboard | Wood |
| Hearth stove | Wood fireplace |
| Distinctive features | Wooded lot: hardwood trees |
| Level | Room | Dimensions | Flooring |
|---|---|---|---|
| Ground Floor | Kitchen | 17 x 14 P | Ceramic tiles |
| Ground Floor | Dining room | 16.8 x 13.8 P | Wood |
| Ground Floor | Living room | 18.4 x 17 P | Wood |
| Ground Floor | Home office | 13 x 10 P | Wood |
| Ground Floor | Washroom | 4 x 6 P | Ceramic tiles |
| Ground Floor | Laundry room | 7.8 x 8.4 P | |
| Ground Floor | Hallway | 9.9 x 12.4 P | Ceramic tiles |
| Ground Floor | Walk-in closet | 5.9 x 4.10 P | Ceramic tiles |
| 2nd Floor | Primary bedroom | 16 x 13 P | Wood |
| 2nd Floor | Walk-in closet | 12.4 x 7.5 P | Wood |
| 2nd Floor | Bedroom | 13.8 x 11 P | Wood |
| 2nd Floor | Bedroom | 11 x 12 P | Wood |
| 2nd Floor | Bathroom | 13.2 x 11 P | |
| 2nd Floor | Other | 16.4 x 21 P | |
| 2nd Floor | Other | 6.6 x 4.6 P |
N/A
N/A
| Municipal Taxes (2025) | $ 5776 / year |
|---|---|
| School taxes (2024) | $ 466 / year |
