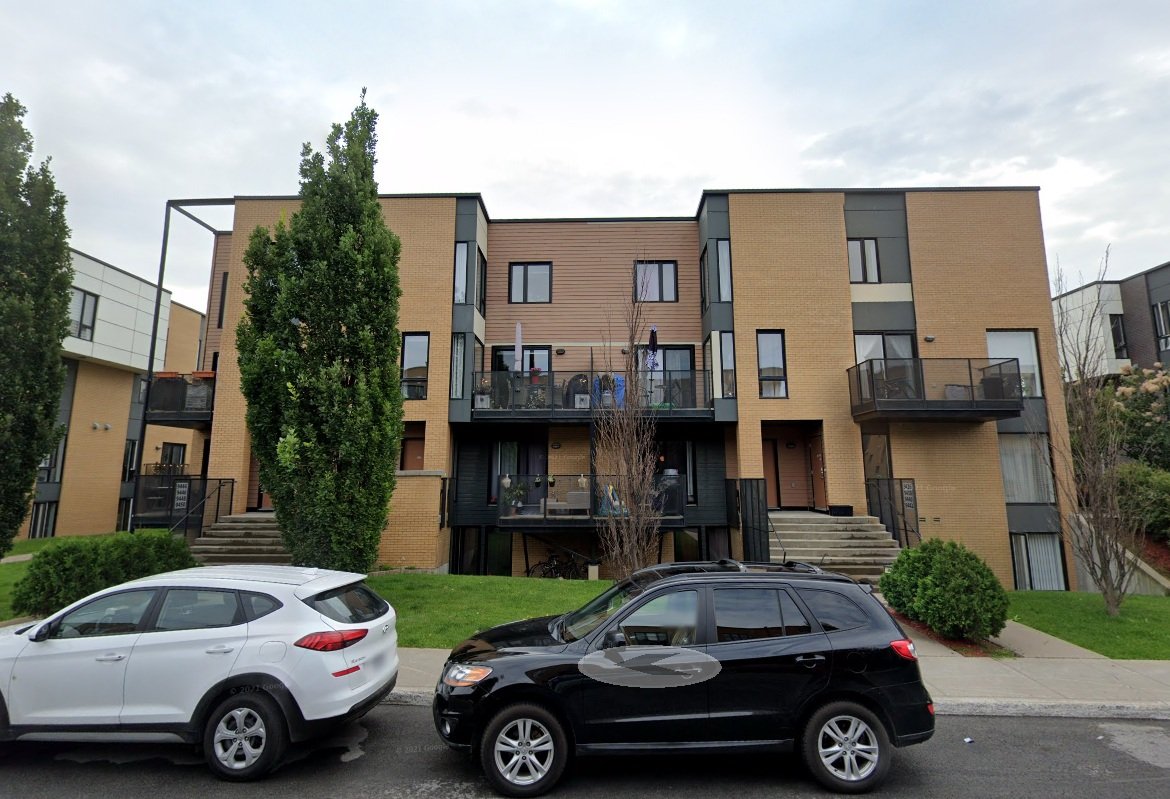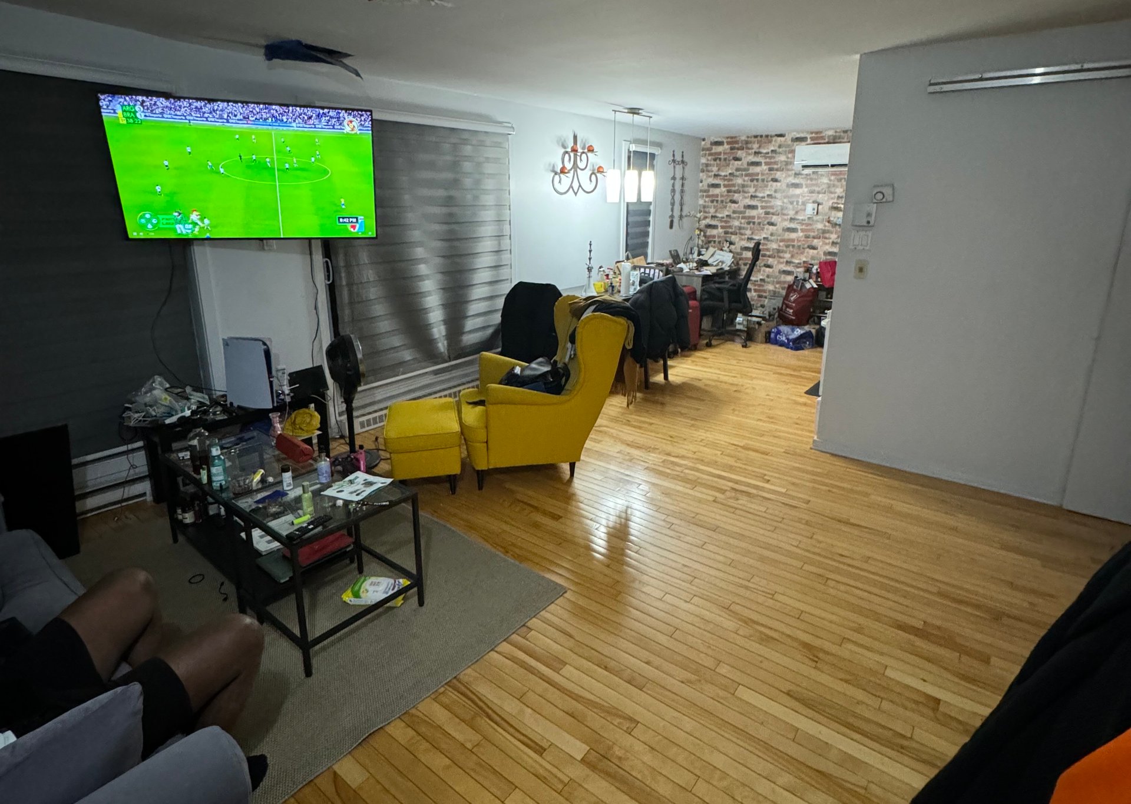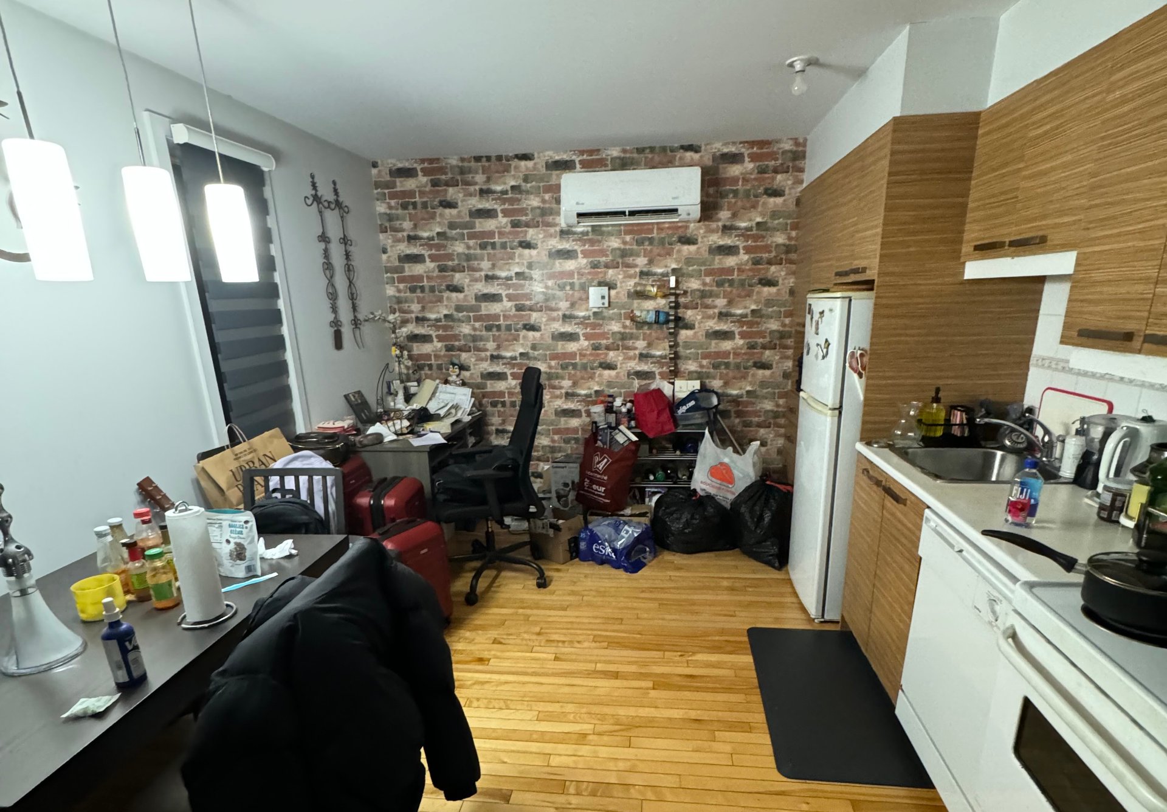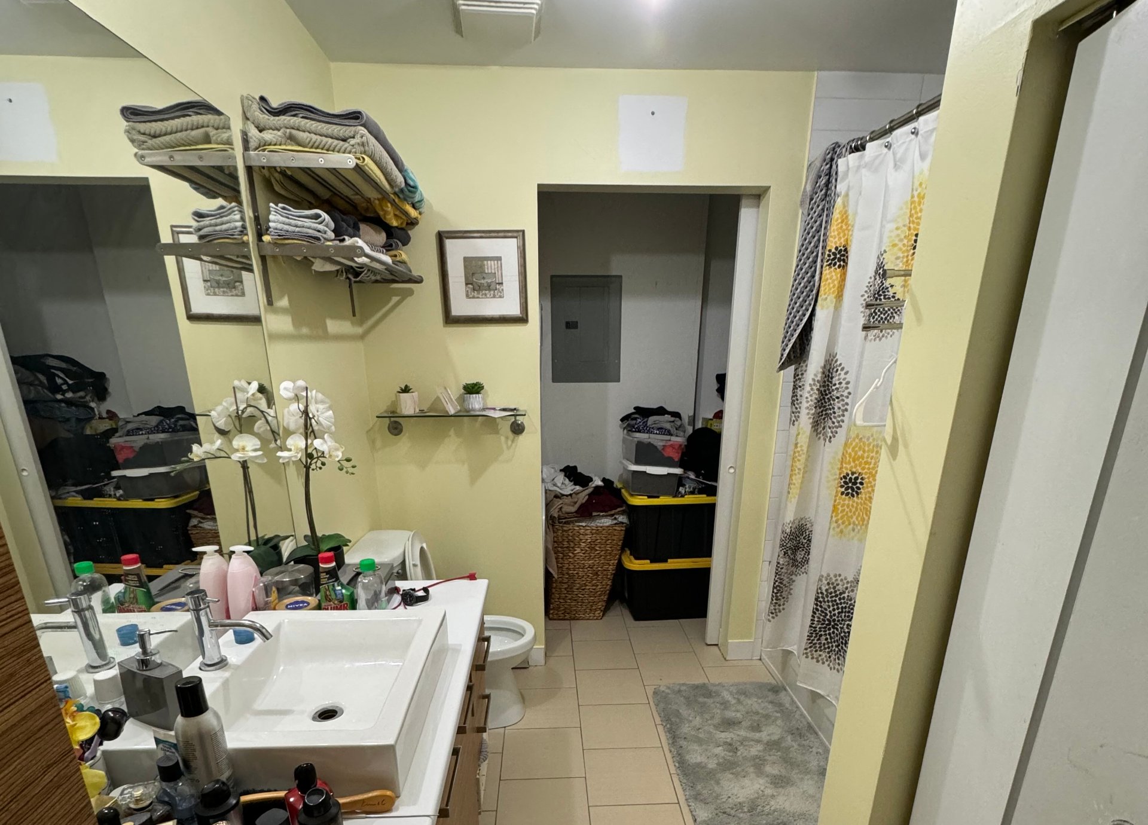9420 Rue Rousseau, Montréal (Mercier, QC H1K
Sold
Description
- 0 Bedroom(s)
- 1 Bathroom(s)
- 2009
Dimensions
Habitable
505 PC
Number of rooms
5
Building
0X0
Land
37.07 MC
Are you interested in this ad?
Contact Us| Proximity | Bicycle path, Cegep, Daycare centre, Elementary school, High school, Highway, Hospital, Park - green area, Public transport, Réseau Express Métropolitain (REM), University |
|---|---|
| Heating system | Electric baseboard units |
| Heating energy | Electricity |
| Equipment available | Entry phone, Private balcony, Wall-mounted heat pump |
| Sewage system | Municipal sewer |
| Water supply | Municipality |
| Restrictions/Permissions | Pets allowed |
| Zoning | Residential |
| Rental appliances | Water heater |
| Level | Room | Dimensions | Flooring |
|---|---|---|---|
| Ground Floor | Hallway | 7.4 x 3.4 P | |
| Ground Floor | Living room | 16.0 x 15.5 P | |
| Ground Floor | Kitchen | 12.2 x 11.2 P | |
| Ground Floor | Bathroom | 8.9 x 5.7 P | |
| Ground Floor | Laundry room | 7.8 x 3.0 P |
N/A
N/A
| Co-ownership fees | $ 1428 / year |
|---|---|
| Municipal Taxes (2025) | $ 1124 / year |
| School taxes (2025) | $ 119 / year |





